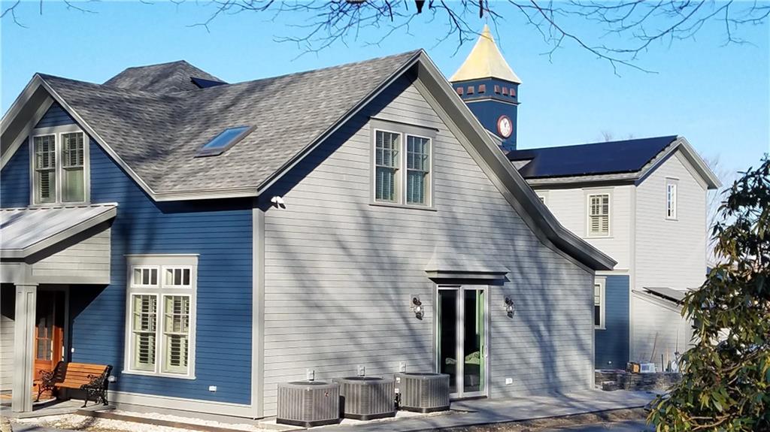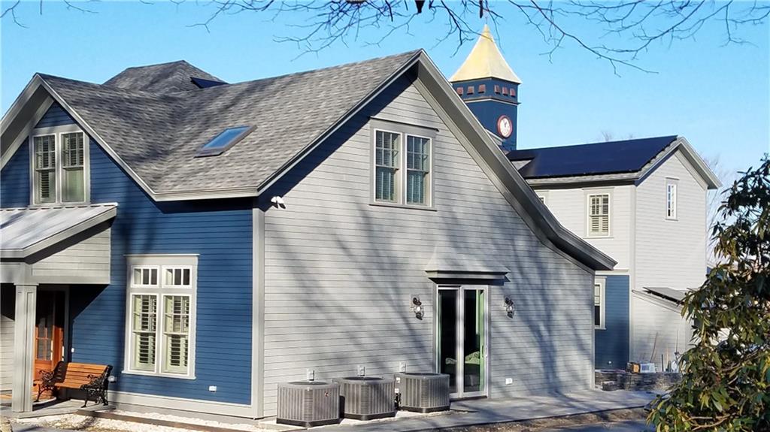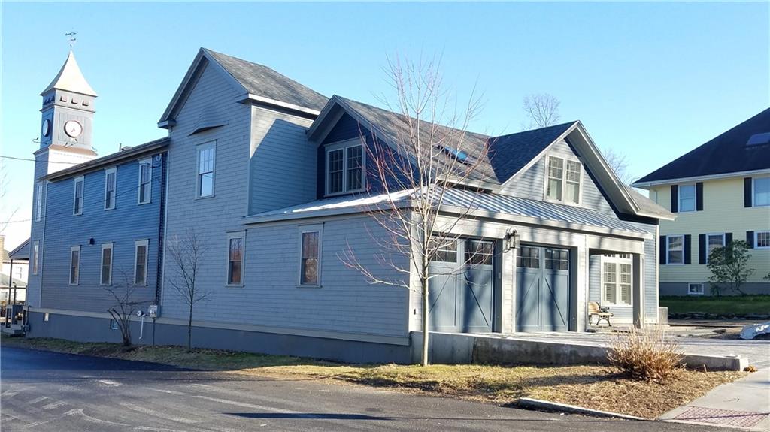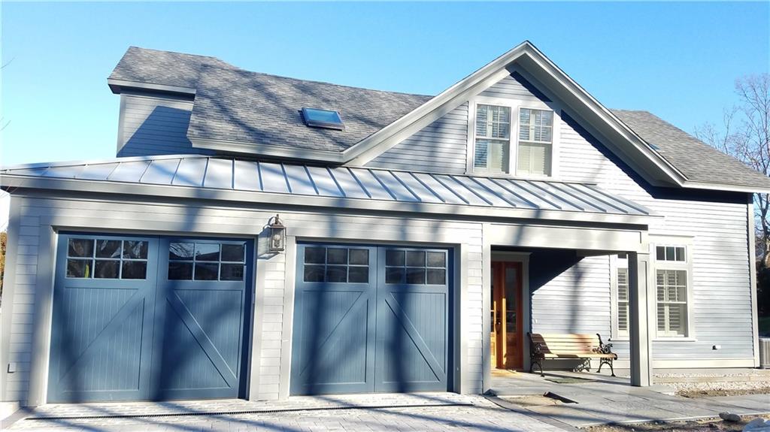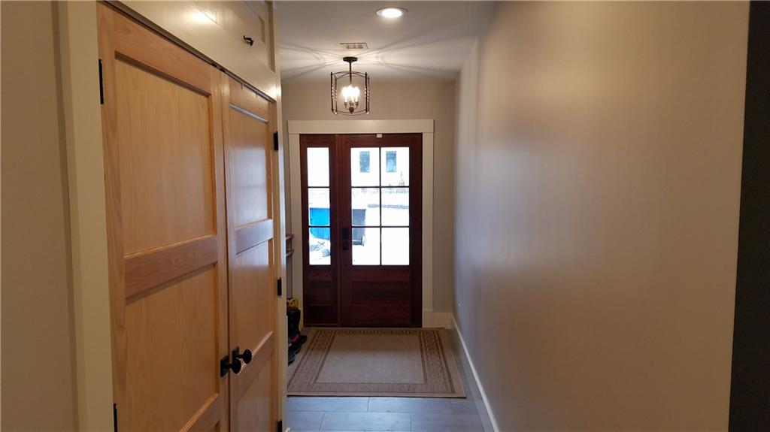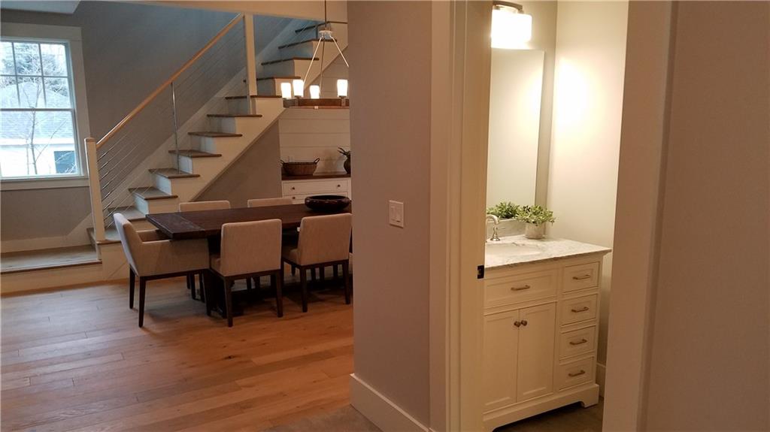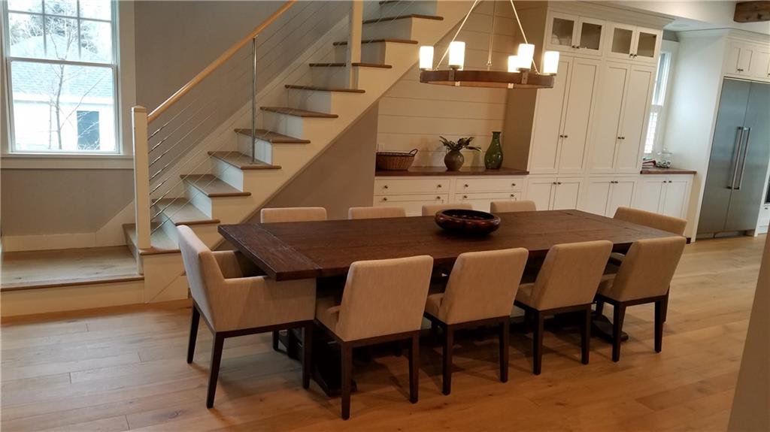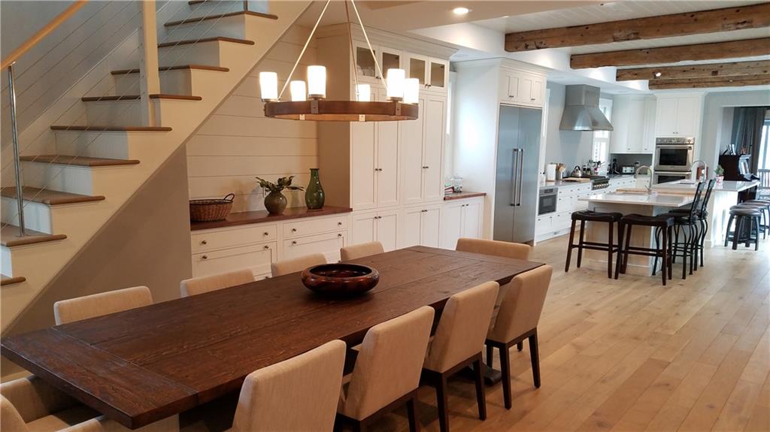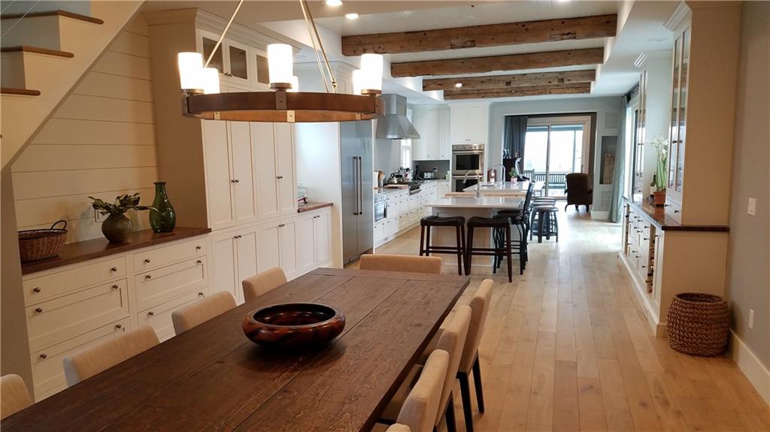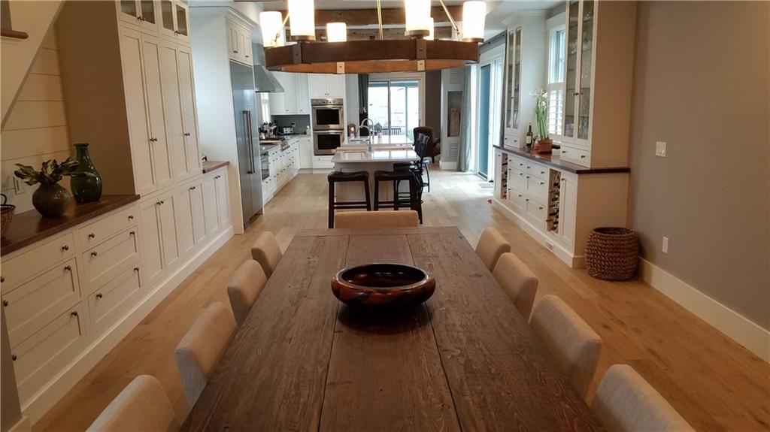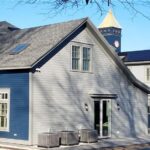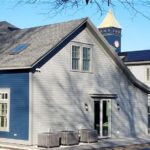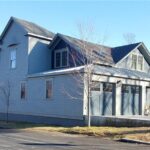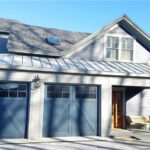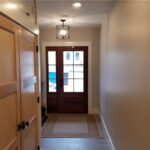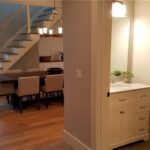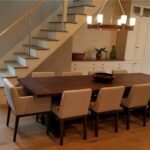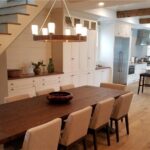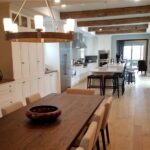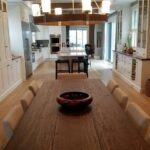Rental
$ 33,000.00
Description
Historic Clock Tower Completely Renovated Home Located in the Desirable Kay/Catherine Area of Newport. The Main part of the house has 4 bedrooms and 2.5 baths with everything needed to have the perfect summer vacation getaway. Spacious & Light First Floor Features include an open floor plan with a dining area flowing into a custom Apex BrookHaven Kitchen with stainless Thermador Appliances, white and gray quartz counters and all the equipment needed for family entertaining. Sliding glass doors lead to a stone patio/fire pit courtyard with gas grill and ending in a Living room with Sliding glass doors to covered furnished porch overlooking yard area. Second floor has a large Master Suite with cathedral ceilings and in suite master bath has two person oversize jetted shower. Three more bedrooms with upstairs sitting and family area. Hard wood floors and High Ceilings. Central Air and Sound System throughout. The Clock was designed by the English Clockmaker J. W. Benson Company in the early 1900’s and Chimes every 15 minutes (optional). Soothing and Unique.The Main House is combined with an integral studio apartment which includes an additional 1 bedroom, living room/dining area, complete kitchen, full bath and laundry. The living room has oversize couch which extends to a full size sleeper. Private patio & private entrance. Central Location. Walk to Restaurants, shops, Easton’s Beach, the Cliff Walk and all Newport has to offer. Utilities included w/ a cap of $550 a month.
View on map / Neighborhood
Rental Terms
- Rental Category: Single Family
- Rent Terms: Lease
- Lease Terms: Monthly
- Rent Fees Include: Air Conditioning,Cable TV,Electric,Furnishings,Gas,Grounds Maintenance,Heat,Hot Water,Internet,Laundry Facilities,Other (See Remarks),Parking,Refuse Removal,Snow Removal,Water
- Security Deposit Amount: 5000.00
- First Month Rent Required?: 1
- Insurance Required?: 1
Location Details
- Neighborhood: Kay/Catherine
- County: Newport
- Near: Bus,Commuter Bus,Golf,Hospital,Interstate,Marina,Private School,Public School,Recreational Facilities,Schools,Shopping,Swimming,Tennis
Features
- Water Access: Walk to Fresh Water,Walk to Salt Water
- Basement Type: Full
- Basement Finish: Unfinished
- Basement Access: Interior and Exterior
- Laundry: In Building
- Finished Floor: Ceramic,Hardwood
- Fireplace: None
- Assigned Unassign Parking: Assigned Parking
- Onsite Parking Spaces: 2
- Garage Desc: Integral
- Community Amenities: Play Ground,Restaurant(s)
Heating and Cooling
- Cooling: Central Air
- Heating System: Central Air,Central Heat,Forced Air,Forced Water,Gas Connected,Individual Control,Radiant Heat,Solar,Zoned
- Heating Fuel: Electric,Gas
Utilities
- Hot Water: Common,Gas
- Water Supply: Connected,Individual Meter,Municipal
- Sewer: Connected,Municipal
Unit Details
- Unit Number: 1&2
- Unit Floor Number: 1
- Unit Levels: 2
- Access: First Floor Access,Private Entry
- Room Count: 22
- Number of Rooms: 9
- Basement Rooms Type: Utility
- Bath Description: Bath w Shower Stall,Bath w Tub & Shower
- Apx Total Liv Area: 4710
Building & Property Details
- Year built: 1892
- Type: Other Side/Side
- Total Units in Complex: 2
- Building Levels: 2
- Lot Description: Corner,Paved Driveway,Sidewalks,Wooded
- Lot Size (Acres): 0.0000
- Interior: Cathedral Ceilings,Stairs
- Exterior: Clapboard,Insulated Glass Windows,Masonry,Patio,Porch,Wood
- Equipment: Barbecue Grill,Cable TV,Ceiling Fan,Compressor,Dishwasher,Dryer,Exhaust Fan,Furniture,Garbage Disposal,Hood,Microwave,Oven/Range,Refrigerator,Washer
- Wall: Dry Wall
- Insulation: Ceiling,Floors,Walls
Fees & Taxes
- Fee Frequency: Monthly
Video
- Virtual Tour Link: https://tour.RiLiving.com/22-Prairie-AV-Unit12-Newport-RI-02840
Courtesy of
- List Office Name: RE/MAX Profnl. Newport, Inc.
Rental
$ 33,000.00
Description
Historic Clock Tower Completely Renovated Home Located in the Desirable Kay/Catherine Area of Newport. The Main part of the house has 4 bedrooms and 2.5 baths with everything needed to have the perfect summer vacation getaway. Spacious & Light First Floor Features include an open floor plan with a dining area flowing into a custom Apex BrookHaven Kitchen with stainless Thermador Appliances, white and gray quartz counters and all the equipment needed for family entertaining. Sliding glass doors lead to a stone patio/fire pit courtyard with gas grill and ending in a Living room with Sliding glass doors to covered furnished porch overlooking yard area. Second floor has a large Master Suite with cathedral ceilings and in suite master bath has two person oversize jetted shower. Three more bedrooms with upstairs sitting and family area. Hard wood floors and High Ceilings. Central Air and Sound System throughout. The Clock was designed by the English Clockmaker J. W. Benson Company in the early 1900’s and Chimes every 15 minutes (optional). Soothing and Unique.The Main House is combined with an integral studio apartment which includes an additional 1 bedroom, living room/dining area, complete kitchen, full bath and laundry. The living room has oversize couch which extends to a full size sleeper. Private patio & private entrance. Central Location. Walk to Restaurants, shops, Easton’s Beach, the Cliff Walk and all Newport has to offer. Utilities included w/ a cap of $550 a month.
View on map / Neighborhood
Rental Terms
- Rental Category: Single Family
- Rent Terms: Lease
- Lease Terms: Monthly
- Rent Fees Include: Air Conditioning,Cable TV,Electric,Furnishings,Gas,Grounds Maintenance,Heat,Hot Water,Internet,Laundry Facilities,Other (See Remarks),Parking,Refuse Removal,Snow Removal,Water
- Security Deposit Amount: 5000.00
- First Month Rent Required?: 1
- Insurance Required?: 1
Location Details
- Neighborhood: Kay/Catherine
- County: Newport
- Near: Bus,Commuter Bus,Golf,Hospital,Interstate,Marina,Private School,Public School,Recreational Facilities,Schools,Shopping,Swimming,Tennis
Features
- Water Access: Walk to Fresh Water,Walk to Salt Water
- Basement Type: Full
- Basement Finish: Unfinished
- Basement Access: Interior and Exterior
- Laundry: In Building
- Finished Floor: Ceramic,Hardwood
- Fireplace: None
- Assigned Unassign Parking: Assigned Parking
- Onsite Parking Spaces: 2
- Garage Desc: Integral
- Community Amenities: Play Ground,Restaurant(s)
Heating and Cooling
- Cooling: Central Air
- Heating System: Central Air,Central Heat,Forced Air,Forced Water,Gas Connected,Individual Control,Radiant Heat,Solar,Zoned
- Heating Fuel: Electric,Gas
Utilities
- Hot Water: Common,Gas
- Water Supply: Connected,Individual Meter,Municipal
- Sewer: Connected,Municipal
Unit Details
- Unit Number: 1&2
- Unit Floor Number: 1
- Unit Levels: 2
- Access: First Floor Access,Private Entry
- Room Count: 22
- Number of Rooms: 9
- Basement Rooms Type: Utility
- Bath Description: Bath w Shower Stall,Bath w Tub & Shower
- Apx Total Liv Area: 4710
Building & Property Details
- Year built: 1892
- Type: Other Side/Side
- Total Units in Complex: 2
- Building Levels: 2
- Lot Description: Corner,Paved Driveway,Sidewalks,Wooded
- Lot Size (Acres): 0.0000
- Interior: Cathedral Ceilings,Stairs
- Exterior: Clapboard,Insulated Glass Windows,Masonry,Patio,Porch,Wood
- Equipment: Barbecue Grill,Cable TV,Ceiling Fan,Compressor,Dishwasher,Dryer,Exhaust Fan,Furniture,Garbage Disposal,Hood,Microwave,Oven/Range,Refrigerator,Washer
- Wall: Dry Wall
- Insulation: Ceiling,Floors,Walls
Fees & Taxes
- Fee Frequency: Monthly
Video
- Virtual Tour Link: https://tour.RiLiving.com/22-Prairie-AV-Unit12-Newport-RI-02840
Courtesy of
- List Office Name: RE/MAX Profnl. Newport, Inc.

