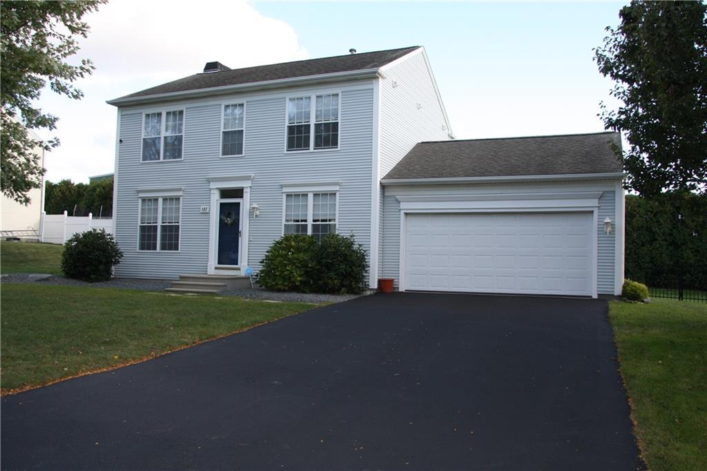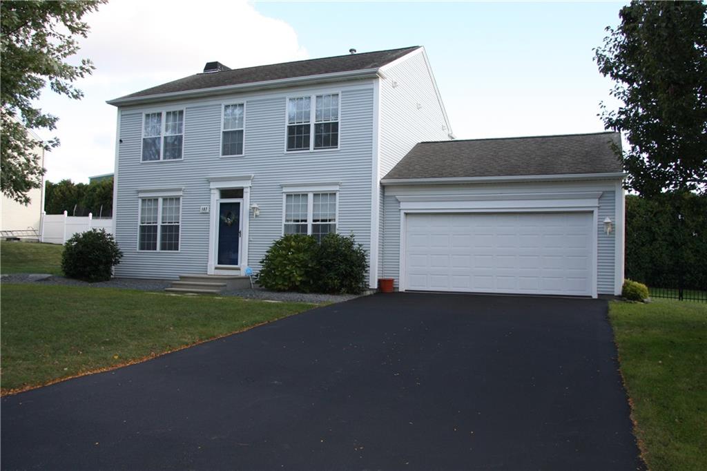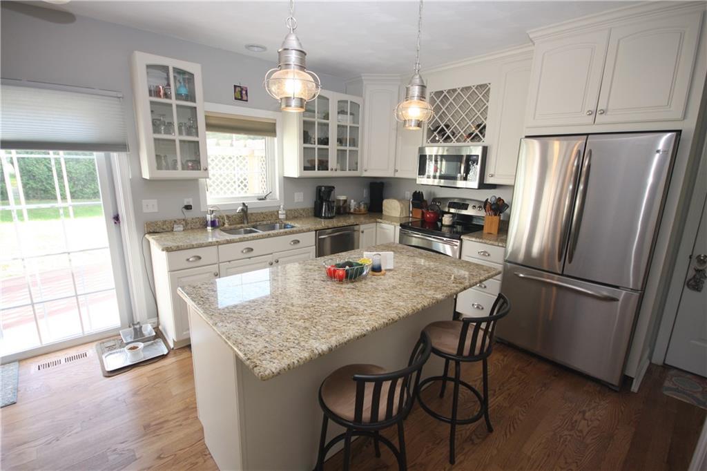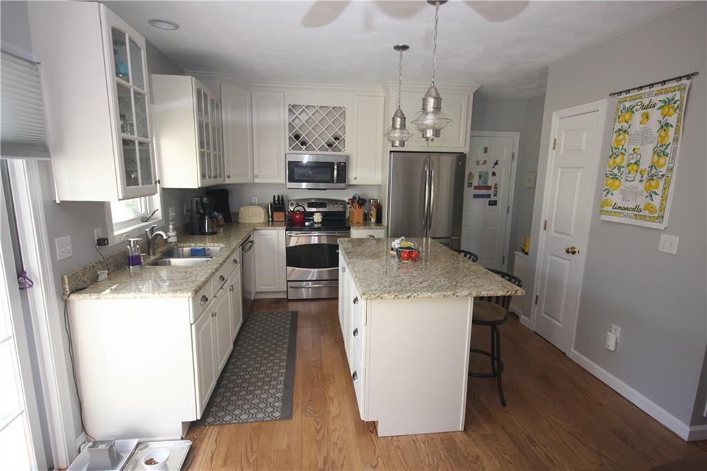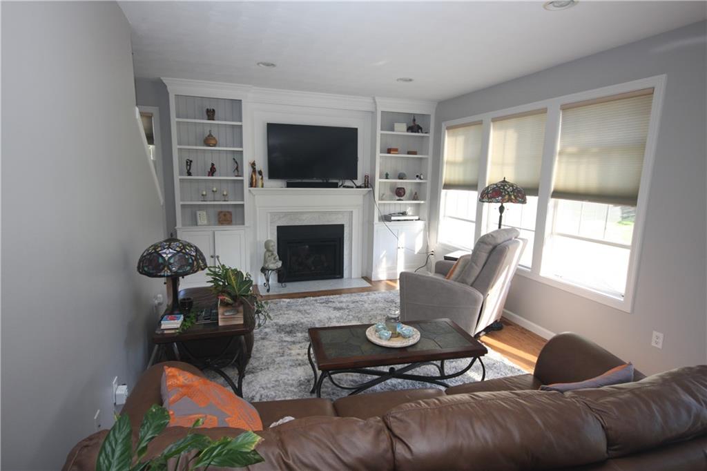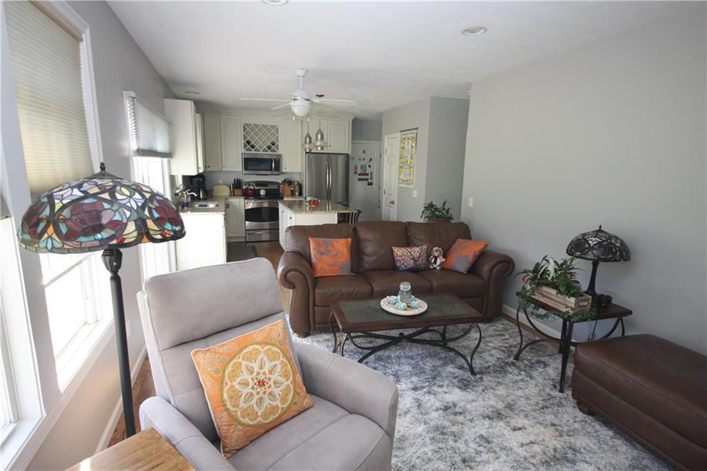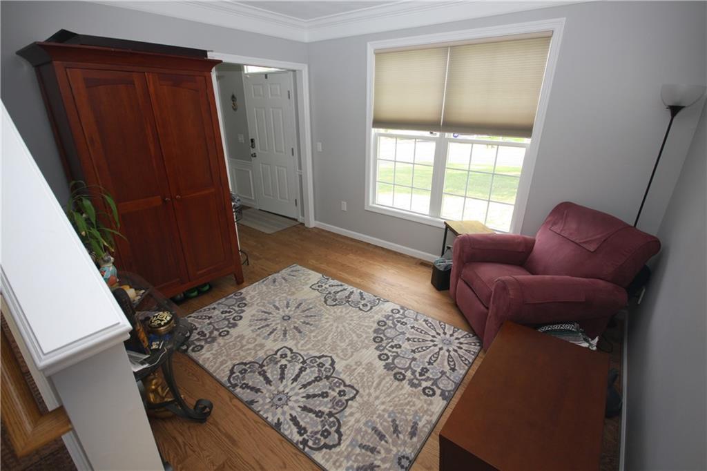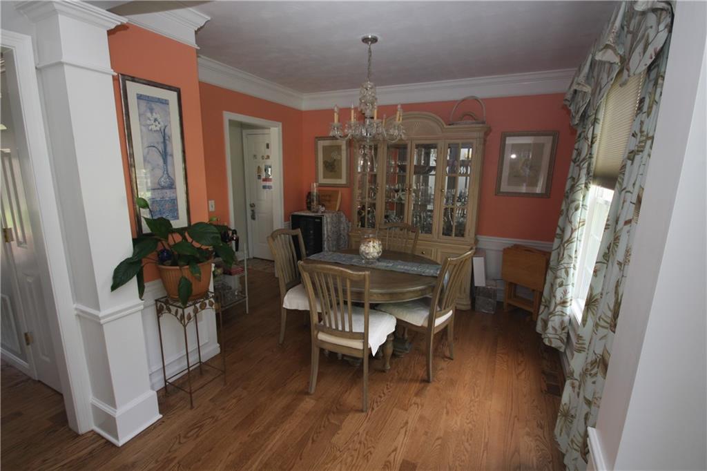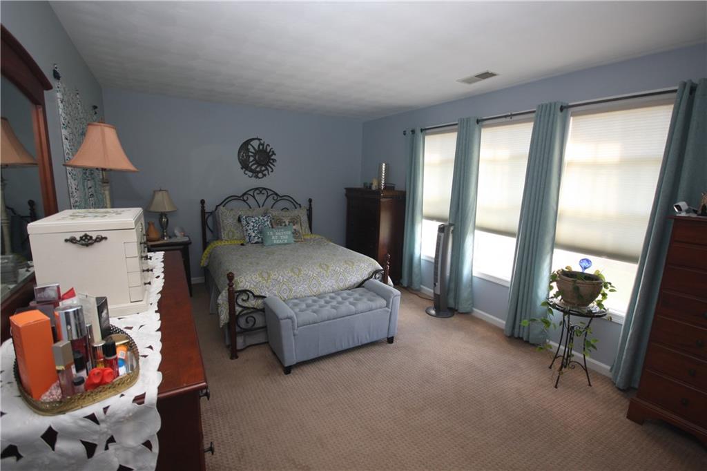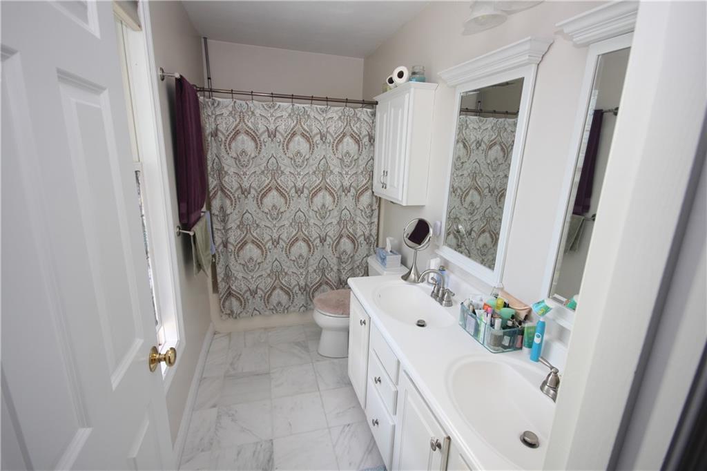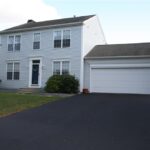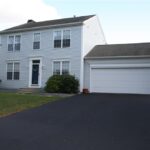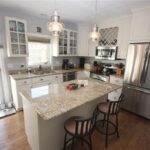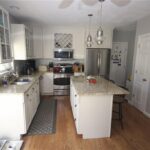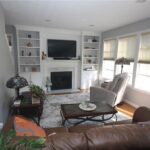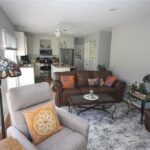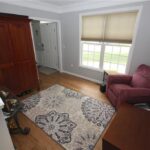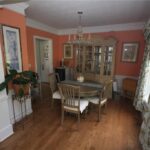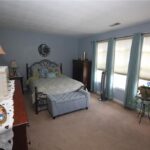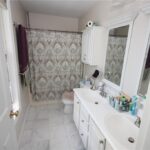Rental
$ 2,875.00
Description
MIDDLETOWN FULLY-FURNISHED 3 BDRMS/2.5 BATHS LOCATED NEAR BEACHES, RESTAURANTS, SCHOOLS, BIRD SANCTUARY & WILDLIFE REFUGE- ideal for War College, other military, temp corporate relocations, visiting profs at local colleges and universities, or others who require a ready to move in solution to their housing needs. This 1560 sq ft, 2 floor colonial style home built in 1997, located just 2 miles from Newport’s Easton’s Beach and 4 miles from Middletown’s 2nd Beach, features an open floor plan family room/kitchen area with gas fireplace, stainless steel appliances & fully stocked with small appliances, dishes, glassware, utensils and cookware. A dining rm & a room that can be used as a living room, exercise room, or den is off the kitchen. 2nd flr has 3 bdrms, two with queen beds, & the 3rd is set up as home office but can be used as a bdrm. Half bath on 1st flr & 2 full baths on 2nd flr. Washer/dryer on 2nd flr to ease laundry chores. Large deck equipped with deck furniture & Sun Setter retractable awning. Lawn includes a fenced-in back yard; a 2-car garage and off-street parking for 6 vehicles, & a full basement. Cable/internet ready; natural gas for heating & Central A/C.
NO Smoking/Vaping. Pets negotiable – Certif Service/Assist Animals excepted. Background, credit check, & rental references are required.
Gas heat, electric, water, trash &snow removal, cable/phone by tenant. Sewer & landscape maint by landlord. 1 yr lease negotiable-$2875/mo & sec dep rqd w/renter insur
View on map / Neighborhood
Rental Terms
- Rental Category: Single Family
- Rent Terms: Lease
- Lease Terms: Yearly
- Rent Fees Include: Furnishings,Grounds Maintenance,Laundry Facilities,Parking,Sewage Disposal
- Security Deposit Amount: 2875.00
- First Month Rent Required?: 1
- Insurance Required?: 1
Location Details
- County: Newport
- Near: Bus,Commuter Bus,Golf,Hospital,Private School,Public School,Recreational Facilities,Schools,Shopping
Features
- Water Access: Walk to Salt Water
- Basement Type: Full
- Basement Finish: Unfinished
- Basement Access: Interior Only
- Fireplace: Gas
- Assigned Unassign Parking: Unassigned Parking
- Onsite Parking Spaces: 4
- Garage Spaces: 2
- Garage Desc: Attached,Door Opener
Heating and Cooling
- Cooling: Central Air
- Heating System: Central Air,Forced Air
- Heating Fuel: Gas
Utilities
- Hot Water: Tenant Pays
- Water Supply: Connected,Individual Meter,Municipal
- Sewer: Connected,Municipal
Unit Details
- Unit Floor Number: 1
- Unit Levels: 2
- Access: First Floor Access,Private Entry
- Unit Fireplaces: 1
- Fireplace Usage Allowed: 1
- Room Count: 9
- Number of Rooms: 7
- Number of Basement Rooms: 1
- Basement Rooms Type: Storage Area
- Bath Description: Bath w Tub & Shower
- Apx Total Liv Area: 1560
Building & Property Details
- Year built: 1997
- Type: Other
- Total Units in Complex: 50
- Building Levels: 2
- Lot Description: Cul De Sac,Fenced,Paved Driveway,Sidewalks,Underground Utilities
- Lot Size (Acres): 0.2600
- Interior: Stairs
- Exterior: Vinyl Siding
- Equipment: Cable TV,Carpeting,Ceiling Fan,Dishwasher,Dryer,Furniture,Garbage Disposal,Hood,Microwave,Oven/Range,Refrigerator,Washer
- Wall: Dry Wall
Fees & Taxes
- Fee Frequency: Monthly
Miscellaneous
- Apx Heat Cost: Undetermined
Video
- Virtual Tour Link: https://tour.RiLiving.com/107-Wintergreen-DR-Middletown-RI-02842
Courtesy of
- List Office Name: PMI of Rhode Island
Rental
$ 2,875.00
Description
MIDDLETOWN FULLY-FURNISHED 3 BDRMS/2.5 BATHS LOCATED NEAR BEACHES, RESTAURANTS, SCHOOLS, BIRD SANCTUARY & WILDLIFE REFUGE- ideal for War College, other military, temp corporate relocations, visiting profs at local colleges and universities, or others who require a ready to move in solution to their housing needs. This 1560 sq ft, 2 floor colonial style home built in 1997, located just 2 miles from Newport’s Easton’s Beach and 4 miles from Middletown’s 2nd Beach, features an open floor plan family room/kitchen area with gas fireplace, stainless steel appliances & fully stocked with small appliances, dishes, glassware, utensils and cookware. A dining rm & a room that can be used as a living room, exercise room, or den is off the kitchen. 2nd flr has 3 bdrms, two with queen beds, & the 3rd is set up as home office but can be used as a bdrm. Half bath on 1st flr & 2 full baths on 2nd flr. Washer/dryer on 2nd flr to ease laundry chores. Large deck equipped with deck furniture & Sun Setter retractable awning. Lawn includes a fenced-in back yard; a 2-car garage and off-street parking for 6 vehicles, & a full basement. Cable/internet ready; natural gas for heating & Central A/C.
NO Smoking/Vaping. Pets negotiable – Certif Service/Assist Animals excepted. Background, credit check, & rental references are required.
Gas heat, electric, water, trash &snow removal, cable/phone by tenant. Sewer & landscape maint by landlord. 1 yr lease negotiable-$2875/mo & sec dep rqd w/renter insur
View on map / Neighborhood
Rental Terms
- Rental Category: Single Family
- Rent Terms: Lease
- Lease Terms: Yearly
- Rent Fees Include: Furnishings,Grounds Maintenance,Laundry Facilities,Parking,Sewage Disposal
- Security Deposit Amount: 2875.00
- First Month Rent Required?: 1
- Insurance Required?: 1
Location Details
- County: Newport
- Near: Bus,Commuter Bus,Golf,Hospital,Private School,Public School,Recreational Facilities,Schools,Shopping
Features
- Water Access: Walk to Salt Water
- Basement Type: Full
- Basement Finish: Unfinished
- Basement Access: Interior Only
- Fireplace: Gas
- Assigned Unassign Parking: Unassigned Parking
- Onsite Parking Spaces: 4
- Garage Spaces: 2
- Garage Desc: Attached,Door Opener
Heating and Cooling
- Cooling: Central Air
- Heating System: Central Air,Forced Air
- Heating Fuel: Gas
Utilities
- Hot Water: Tenant Pays
- Water Supply: Connected,Individual Meter,Municipal
- Sewer: Connected,Municipal
Unit Details
- Unit Floor Number: 1
- Unit Levels: 2
- Access: First Floor Access,Private Entry
- Unit Fireplaces: 1
- Fireplace Usage Allowed: 1
- Room Count: 9
- Number of Rooms: 7
- Number of Basement Rooms: 1
- Basement Rooms Type: Storage Area
- Bath Description: Bath w Tub & Shower
- Apx Total Liv Area: 1560
Building & Property Details
- Year built: 1997
- Type: Other
- Total Units in Complex: 50
- Building Levels: 2
- Lot Description: Cul De Sac,Fenced,Paved Driveway,Sidewalks,Underground Utilities
- Lot Size (Acres): 0.2600
- Interior: Stairs
- Exterior: Vinyl Siding
- Equipment: Cable TV,Carpeting,Ceiling Fan,Dishwasher,Dryer,Furniture,Garbage Disposal,Hood,Microwave,Oven/Range,Refrigerator,Washer
- Wall: Dry Wall
Fees & Taxes
- Fee Frequency: Monthly
Miscellaneous
- Apx Heat Cost: Undetermined
Video
- Virtual Tour Link: https://tour.RiLiving.com/107-Wintergreen-DR-Middletown-RI-02842
Courtesy of
- List Office Name: PMI of Rhode Island

