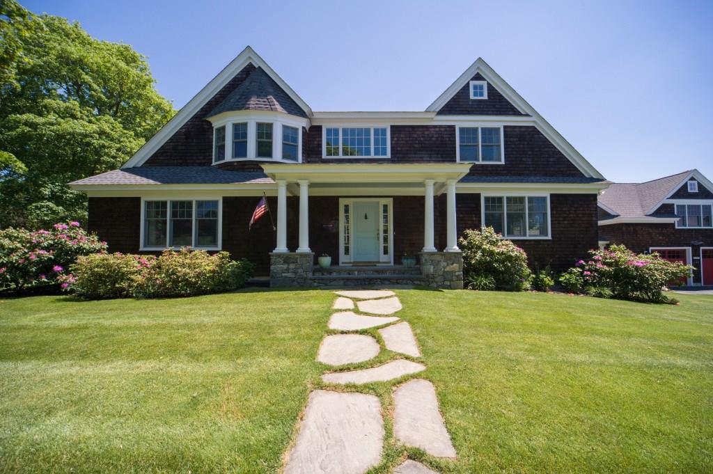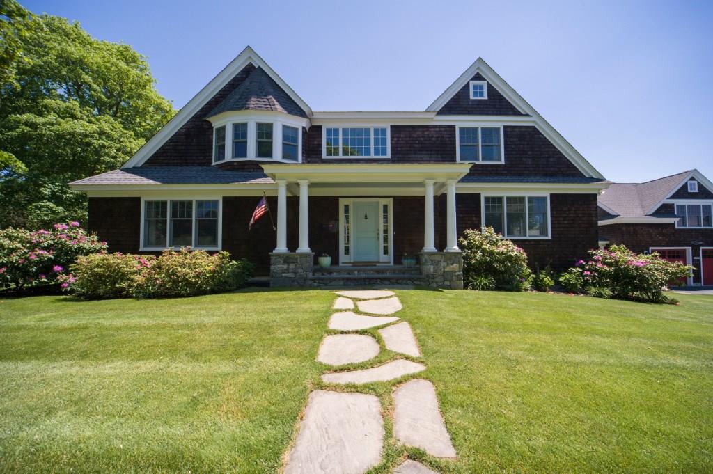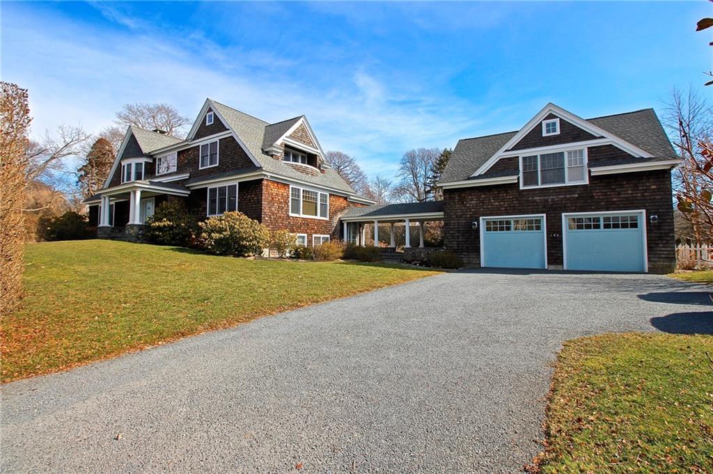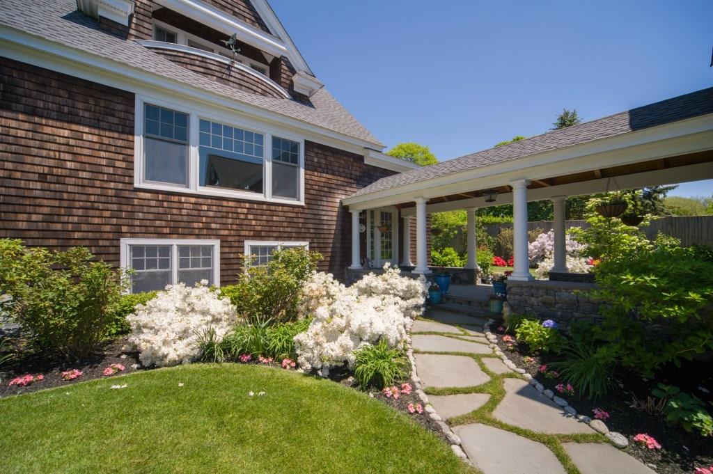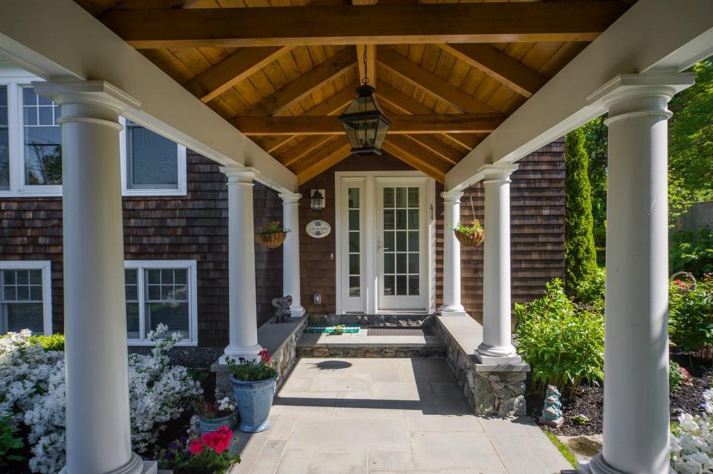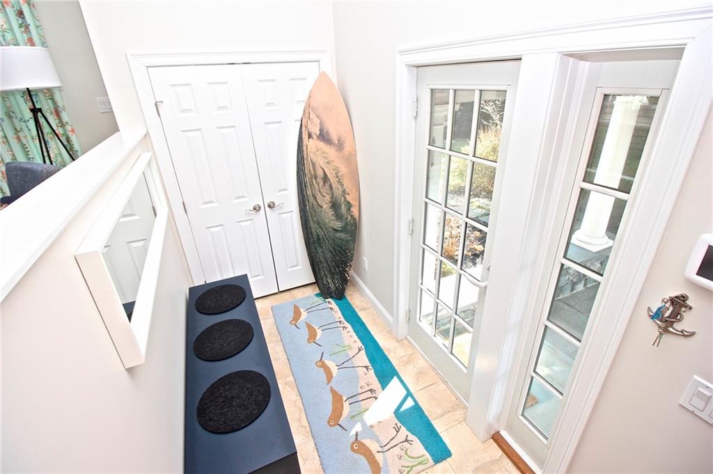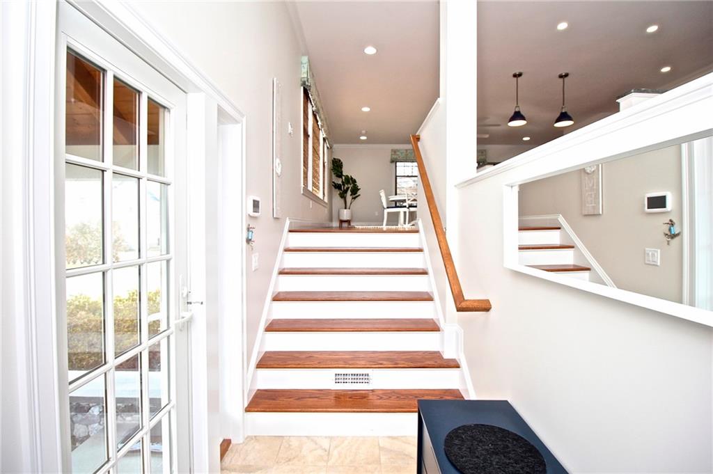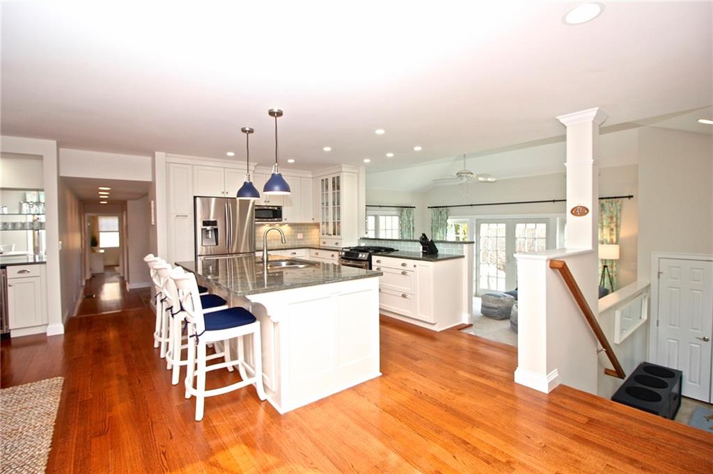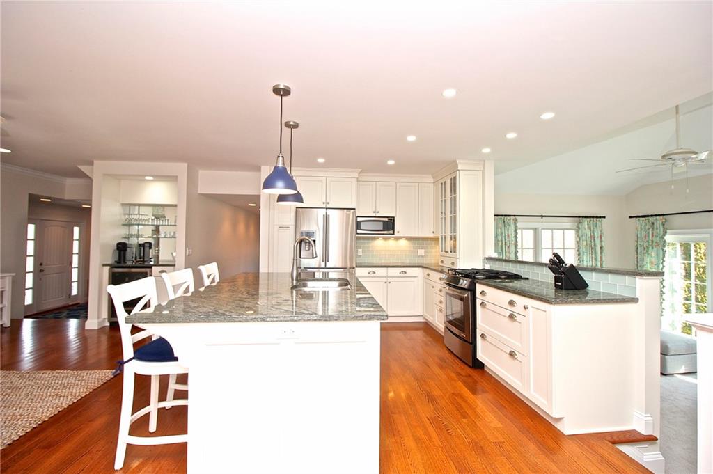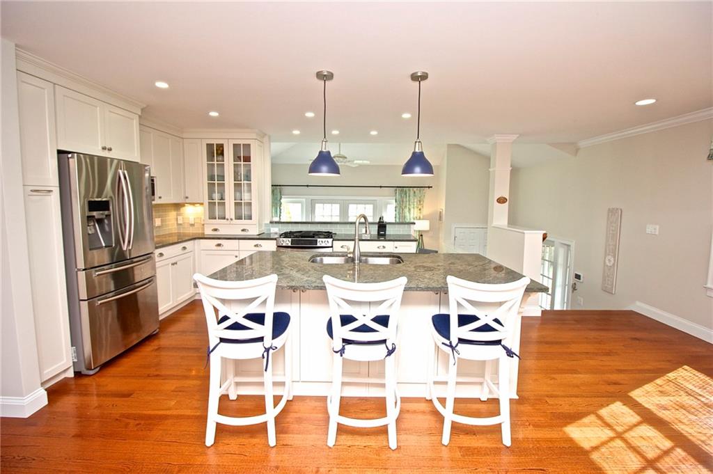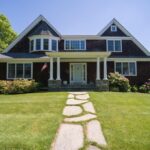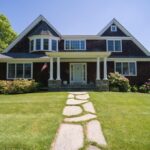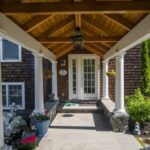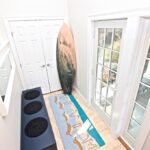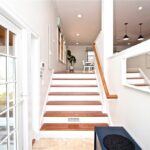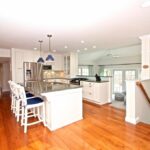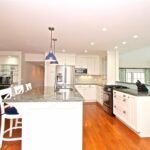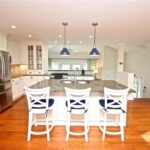Rental
$ 20,000.00
Description
Desirable Coggeshall Avenue-Gracious, Immaculate & Bright Custom Built Shingle Style Home surrounded by colorful gardens and landscape. This private oasis consists of the Main House with 4 bedrooms/3.5 baths plus a separate Guest suite/In Law apartment with kitchenette over the garage attached by an attractive breezeway. Open floor plan consists of Apex Kitchen with granite counters & stainless appliances, dining area and lower level family room with French doors to patio & gardens. Formal dining room, living room with fireplace and first floor bedroom abuts full bath. Sun filled Master suite with balcony overlooking the grounds. Lower level family room/entertainment area. Beautiful gardens and mature landscaping surround the house and slate patio area perfect for family gatherings and entertaining. Outdoor hot and cold shower. Central Air, gas heat and much more. Garage has ping pong table. Easy walk to the beaches, The Cliff Walk, The Mansion and all Newport has to offer. Abuts Robinsky Park and approximately 1.5 miles to the center of Bellevue, Tennis Hall of Fame Shops and Restaurants yet peaceful. A Lovely setting for your vacation getaway. Available for the month of September 2021 for $20,000.Utilities included with a cap. *Note patio furnishings in photos will be changing.
View on map / Neighborhood
Rental Terms
- Rental Category: Single Family
- Rent Terms: Lease
- Lease Terms: Monthly
- Rent Fees Include: Air Conditioning,Cable TV,Electric,Furnishings,Garden Area,Gas,Grounds Maintenance,Heat,Hot Water,Internet,Laundry Facilities,Linens,Parking,Refuse Removal,Water
- Security Deposit Amount: 3500.00
- First Month Rent Required?: 1
- Insurance Required?: 1
Location Details
- Neighborhood: Coggeshall/Bellevue
- County: Newport
- Near: Bus,Golf,Highway Access,Hospital,Interstate,Marina,Private School,Public School,Recreational Facilities,Schools,Shopping,Swimming,Tennis
Features
- Water Access: Freshwater View,Walk to Fresh Water,Walk to Salt Water,Walk To Water
- Basement Type: Full
- Basement Finish: Partially Finished
- Basement Access: Interior Only
- Laundry: In Building
- Finished Floor: Ceramic,Hardwood,Wall to Wall Carpet
- Fireplace: Wood Frame
- Assigned Unassign Parking: Assigned Parking
- Onsite Parking Spaces: 4
- Garage Spaces: 2
- Garage Desc: Door Opener,Integral
- Community Amenities: Play Ground,Restaurant(s)
Heating and Cooling
- Cooling: Central Air
- Heating System: Central Air,Forced Air,Gas Connected,Hydro-Air,Individual Control,Zoned
- Heating Fuel: Gas
Utilities
- Hot Water: Gas,Individual,Tank
- Water Supply: Connected,Individual Meter,Municipal
- Sewer: Connected,Municipal
Unit Details
- Unit Floor Number: 1
- Unit Levels: 2
- Access: First Floor Access,Private Entry
- Unit Fireplaces: 1
- Room Count: 21
- Number of Rooms: 11
- Number of Basement Rooms: 4
- Basement Rooms Type: Bathroom,Common,Laundry,Playroom,Storage Area,Utility
- Bath Description: Bath w Tub,Bath w Shower Stall,Bath w Tub & Shower
- Apx Total Liv Area: 4445
Building & Property Details
- Year built: 2011
- Type: Colonial
- Total Units in Complex: 1
- Building Levels: 2
- Bmt Est Percent Finished: 45
- Apx Blw Gr Liv SF: 696
- Lot Description: Out Building,Paved Driveway,Security,Waterview,Wooded
- Lot Size (Acres): 0.0000
- Interior: Attic,Attic Stairs,Cathedral Ceilings,Dry Bar,Stairs
- Exterior: Balcony,Insulated Glass Windows,Patio,Shingles,Storm Door,Wood
- Equipment: Alarm Owned,Cable TV,Carpeting,Ceiling Fan,Compressor,Dishwasher,Dryer,Exhaust Fan,Furniture,Garbage Disposal,Hood,Microwave,Oven/Range,Refrigerator,Washer
- Wall: Dry Wall
- Insulation: Ceiling,Floors,Walls
Fees & Taxes
- Fee Frequency: Monthly
Miscellaneous
- Apx Heat Cost: Undetermined
Courtesy of
- List Office Name: RE/MAX Profnl. Newport, Inc.
Rental
$ 20,000.00
Description
Desirable Coggeshall Avenue-Gracious, Immaculate & Bright Custom Built Shingle Style Home surrounded by colorful gardens and landscape. This private oasis consists of the Main House with 4 bedrooms/3.5 baths plus a separate Guest suite/In Law apartment with kitchenette over the garage attached by an attractive breezeway. Open floor plan consists of Apex Kitchen with granite counters & stainless appliances, dining area and lower level family room with French doors to patio & gardens. Formal dining room, living room with fireplace and first floor bedroom abuts full bath. Sun filled Master suite with balcony overlooking the grounds. Lower level family room/entertainment area. Beautiful gardens and mature landscaping surround the house and slate patio area perfect for family gatherings and entertaining. Outdoor hot and cold shower. Central Air, gas heat and much more. Garage has ping pong table. Easy walk to the beaches, The Cliff Walk, The Mansion and all Newport has to offer. Abuts Robinsky Park and approximately 1.5 miles to the center of Bellevue, Tennis Hall of Fame Shops and Restaurants yet peaceful. A Lovely setting for your vacation getaway. Available for the month of September 2021 for $20,000.Utilities included with a cap. *Note patio furnishings in photos will be changing.
View on map / Neighborhood
Rental Terms
- Rental Category: Single Family
- Rent Terms: Lease
- Lease Terms: Monthly
- Rent Fees Include: Air Conditioning,Cable TV,Electric,Furnishings,Garden Area,Gas,Grounds Maintenance,Heat,Hot Water,Internet,Laundry Facilities,Linens,Parking,Refuse Removal,Water
- Security Deposit Amount: 3500.00
- First Month Rent Required?: 1
- Insurance Required?: 1
Location Details
- Neighborhood: Coggeshall/Bellevue
- County: Newport
- Near: Bus,Golf,Highway Access,Hospital,Interstate,Marina,Private School,Public School,Recreational Facilities,Schools,Shopping,Swimming,Tennis
Features
- Water Access: Freshwater View,Walk to Fresh Water,Walk to Salt Water,Walk To Water
- Basement Type: Full
- Basement Finish: Partially Finished
- Basement Access: Interior Only
- Laundry: In Building
- Finished Floor: Ceramic,Hardwood,Wall to Wall Carpet
- Fireplace: Wood Frame
- Assigned Unassign Parking: Assigned Parking
- Onsite Parking Spaces: 4
- Garage Spaces: 2
- Garage Desc: Door Opener,Integral
- Community Amenities: Play Ground,Restaurant(s)
Heating and Cooling
- Cooling: Central Air
- Heating System: Central Air,Forced Air,Gas Connected,Hydro-Air,Individual Control,Zoned
- Heating Fuel: Gas
Utilities
- Hot Water: Gas,Individual,Tank
- Water Supply: Connected,Individual Meter,Municipal
- Sewer: Connected,Municipal
Unit Details
- Unit Floor Number: 1
- Unit Levels: 2
- Access: First Floor Access,Private Entry
- Unit Fireplaces: 1
- Room Count: 21
- Number of Rooms: 11
- Number of Basement Rooms: 4
- Basement Rooms Type: Bathroom,Common,Laundry,Playroom,Storage Area,Utility
- Bath Description: Bath w Tub,Bath w Shower Stall,Bath w Tub & Shower
- Apx Total Liv Area: 4445
Building & Property Details
- Year built: 2011
- Type: Colonial
- Total Units in Complex: 1
- Building Levels: 2
- Bmt Est Percent Finished: 45
- Apx Blw Gr Liv SF: 696
- Lot Description: Out Building,Paved Driveway,Security,Waterview,Wooded
- Lot Size (Acres): 0.0000
- Interior: Attic,Attic Stairs,Cathedral Ceilings,Dry Bar,Stairs
- Exterior: Balcony,Insulated Glass Windows,Patio,Shingles,Storm Door,Wood
- Equipment: Alarm Owned,Cable TV,Carpeting,Ceiling Fan,Compressor,Dishwasher,Dryer,Exhaust Fan,Furniture,Garbage Disposal,Hood,Microwave,Oven/Range,Refrigerator,Washer
- Wall: Dry Wall
- Insulation: Ceiling,Floors,Walls
Fees & Taxes
- Fee Frequency: Monthly
Miscellaneous
- Apx Heat Cost: Undetermined
Courtesy of
- List Office Name: RE/MAX Profnl. Newport, Inc.

