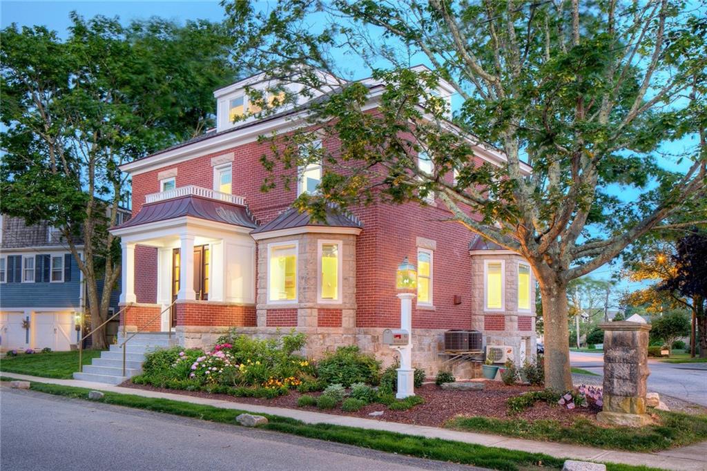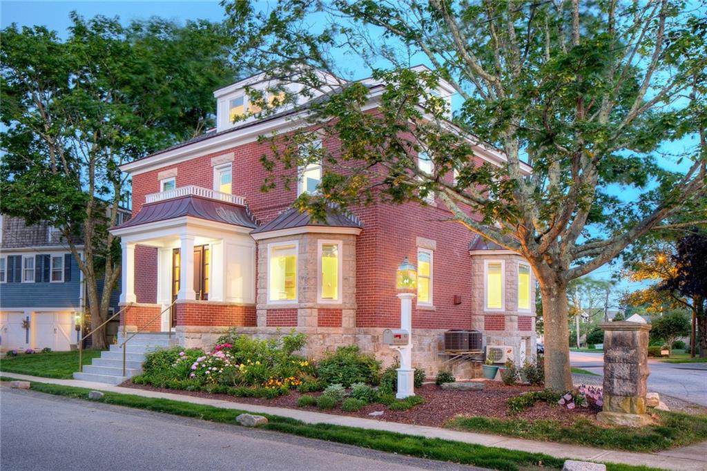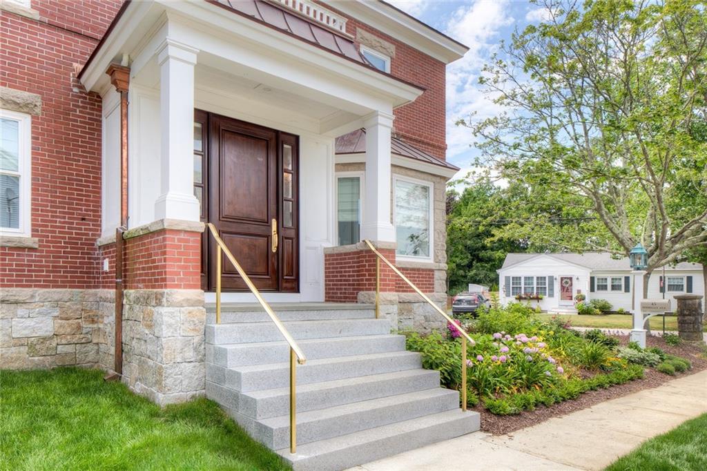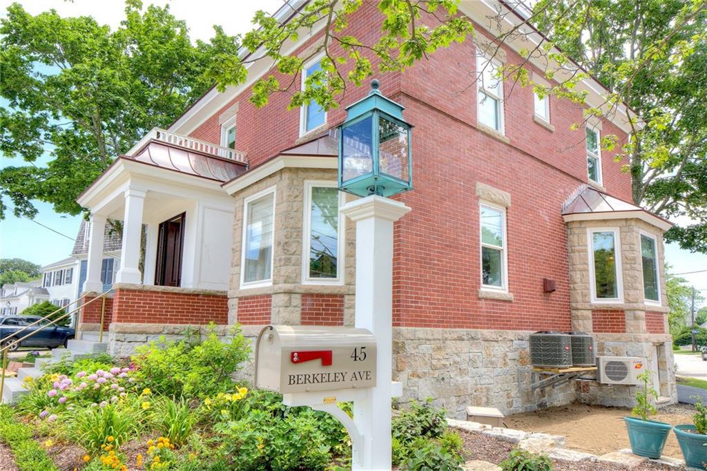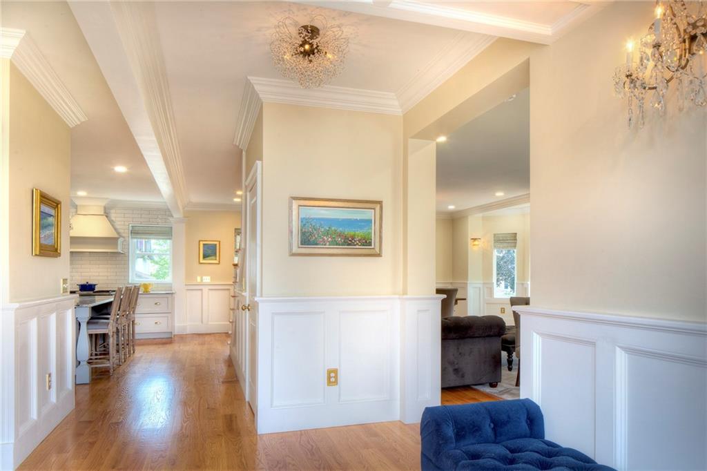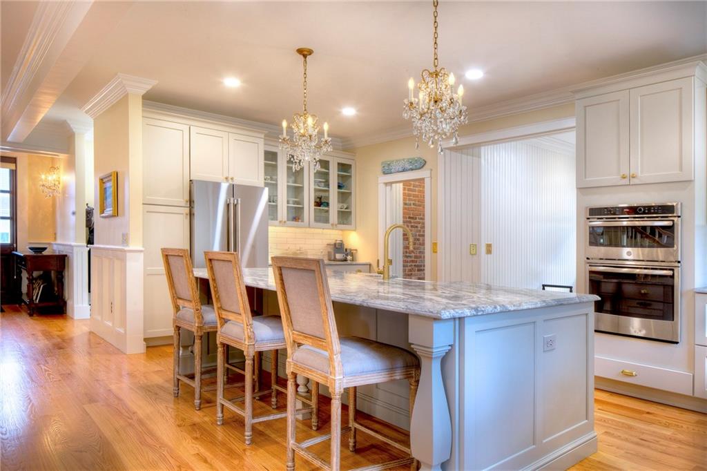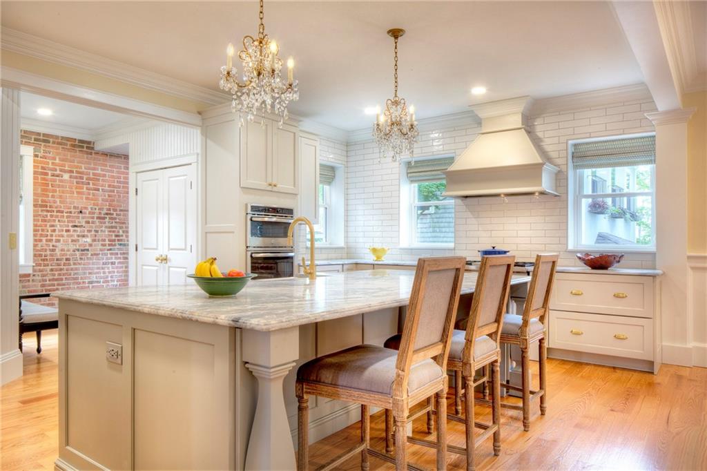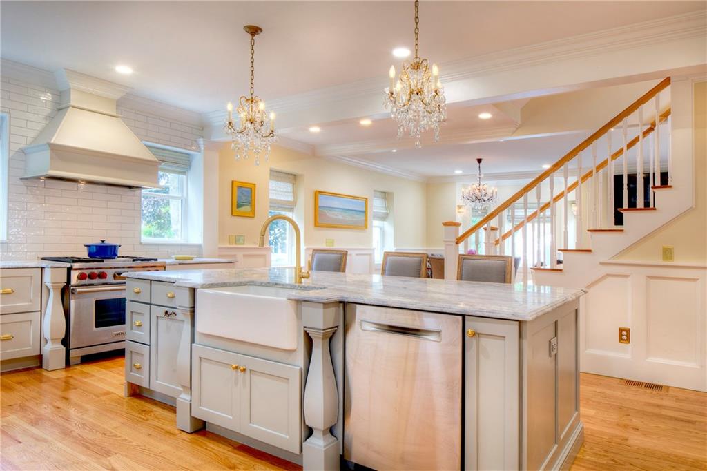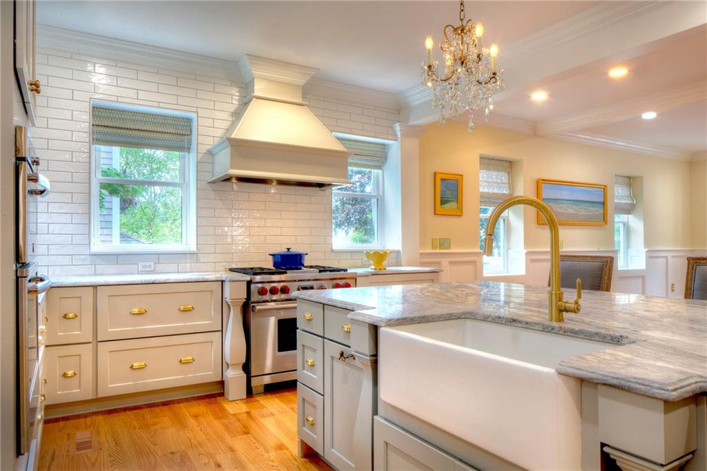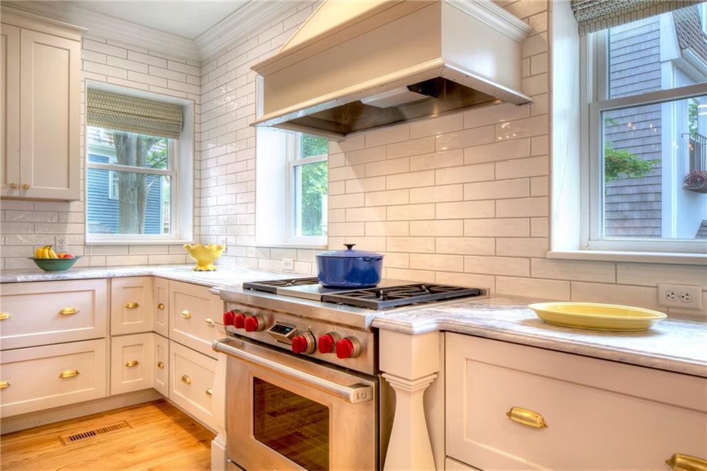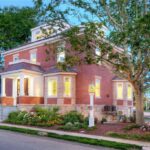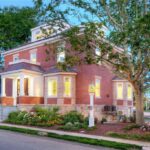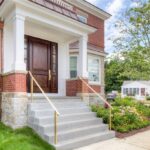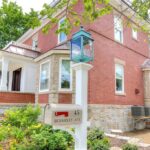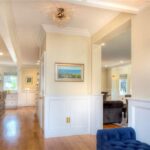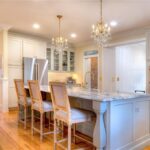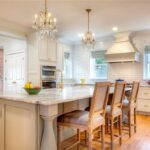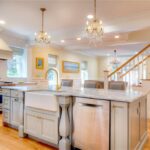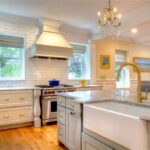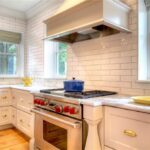Rental
$ 25,000.00
Description
Available June ($17,000), July and August 2022. This classic brick colonial is located in the heart of Newport and recently went through a three year renovation. Nice open concept on the first level with gorgeous wide plank floors, custom chef’s kitchen with large pantry and an oversized island perfect for family gatherings, gas fireplace in the living room with 9 foot ceilings and custom window treatments, half bath and mudroom. On the second level, you will find the primary suite with soaking tub and marble shower and two additional bedrooms that share a full bathroom. The third level offers additional family room and office with a full bathroom and balcony. Plenty of storage in the basement, central air, three off street parking spaces, private backyard garden all within a block to Bellevue Ave! Please note, paintings in photos have been replaced for the rental.
View on map / Neighborhood
Rental Terms
- Rental Category: Single Family
- Rent Terms: Lease
- Lease Terms: Monthly
- Rent Fees Include: Extra Storage,Furnishings,Laundry Facilities,Linens,Occupancy,Parking,Refuse Removal
- Security Deposit Amount: 4500.00
- First Month Rent Required?: 1
Location Details
- Neighborhood: Bellevue - In Town
- County: Newport
- Near: Bus,Commuter Bus,Golf,Highway Access,Hospital,Interstate,Marina,Private School,Public School,Recreational Facilities,Schools,Shopping,Swimming,Tennis
Features
- Basement Type: Full
- Basement Finish: Unfinished
- Basement Access: Interior Only
- Laundry: In Building
- Finished Floor: Hardwood,Marble
- Fireplace: Gas
- Assigned Unassign Parking: Unassigned Parking
- Onsite Parking Spaces: 3
- Garage Desc: None
Heating and Cooling
- Cooling: Central Air
- Heating System: Central Air
- Heating Fuel: Gas
Utilities
- Hot Water: Gas
- Water Supply: Connected
- Sewer: Connected,Municipal
Unit Details
- Unit Floor Number: 1
- Unit Levels: 3
- Access: First Floor Access,Private Entry
- Unit Fireplaces: 1
- Fireplace Usage Allowed: 1
- Room Count: 15
- Number of Rooms: 8
- Basement Rooms Type: Storage Area,Utility
- Bath Description: Bath w Shower Stall,Bath w Tub & Shower
- Apx Total Liv Area: 2829
Building & Property Details
- Year built: 1915
- Type: Colonial
- Building Levels: 2
- Lot Description: Corner,Paved Driveway
- Lot Size (Acres): 0.0900
- Interior: Dry Bar,Stairs
- Exterior: Brick,Deck,Insulated Glass Windows,Patio,Porch
- Equipment: Cable TV,Dishwasher,Microwave,Refrigerator,Washer
- Wall: Dry Wall
- Insulation: Cap,Ceiling,Floors,Walls
Fees & Taxes
- Fee Frequency: Monthly
Courtesy of
- List Office Name: Gustave White Sotheby's Realty
Rental
$ 25,000.00
Description
Available June ($17,000), July and August 2022. This classic brick colonial is located in the heart of Newport and recently went through a three year renovation. Nice open concept on the first level with gorgeous wide plank floors, custom chef’s kitchen with large pantry and an oversized island perfect for family gatherings, gas fireplace in the living room with 9 foot ceilings and custom window treatments, half bath and mudroom. On the second level, you will find the primary suite with soaking tub and marble shower and two additional bedrooms that share a full bathroom. The third level offers additional family room and office with a full bathroom and balcony. Plenty of storage in the basement, central air, three off street parking spaces, private backyard garden all within a block to Bellevue Ave! Please note, paintings in photos have been replaced for the rental.
View on map / Neighborhood
Rental Terms
- Rental Category: Single Family
- Rent Terms: Lease
- Lease Terms: Monthly
- Rent Fees Include: Extra Storage,Furnishings,Laundry Facilities,Linens,Occupancy,Parking,Refuse Removal
- Security Deposit Amount: 4500.00
- First Month Rent Required?: 1
Location Details
- Neighborhood: Bellevue - In Town
- County: Newport
- Near: Bus,Commuter Bus,Golf,Highway Access,Hospital,Interstate,Marina,Private School,Public School,Recreational Facilities,Schools,Shopping,Swimming,Tennis
Features
- Basement Type: Full
- Basement Finish: Unfinished
- Basement Access: Interior Only
- Laundry: In Building
- Finished Floor: Hardwood,Marble
- Fireplace: Gas
- Assigned Unassign Parking: Unassigned Parking
- Onsite Parking Spaces: 3
- Garage Desc: None
Heating and Cooling
- Cooling: Central Air
- Heating System: Central Air
- Heating Fuel: Gas
Utilities
- Hot Water: Gas
- Water Supply: Connected
- Sewer: Connected,Municipal
Unit Details
- Unit Floor Number: 1
- Unit Levels: 3
- Access: First Floor Access,Private Entry
- Unit Fireplaces: 1
- Fireplace Usage Allowed: 1
- Room Count: 15
- Number of Rooms: 8
- Basement Rooms Type: Storage Area,Utility
- Bath Description: Bath w Shower Stall,Bath w Tub & Shower
- Apx Total Liv Area: 2829
Building & Property Details
- Year built: 1915
- Type: Colonial
- Building Levels: 2
- Lot Description: Corner,Paved Driveway
- Lot Size (Acres): 0.0900
- Interior: Dry Bar,Stairs
- Exterior: Brick,Deck,Insulated Glass Windows,Patio,Porch
- Equipment: Cable TV,Dishwasher,Microwave,Refrigerator,Washer
- Wall: Dry Wall
- Insulation: Cap,Ceiling,Floors,Walls
Fees & Taxes
- Fee Frequency: Monthly
Courtesy of
- List Office Name: Gustave White Sotheby's Realty

