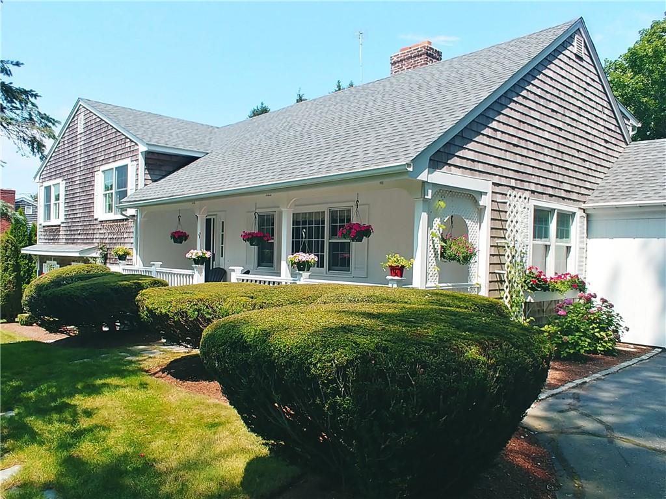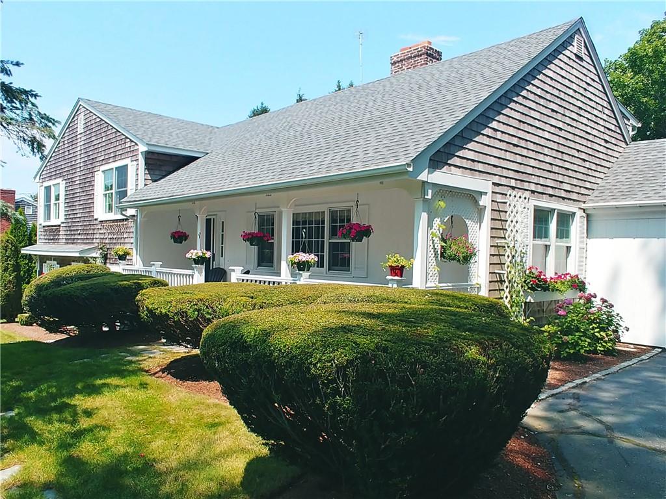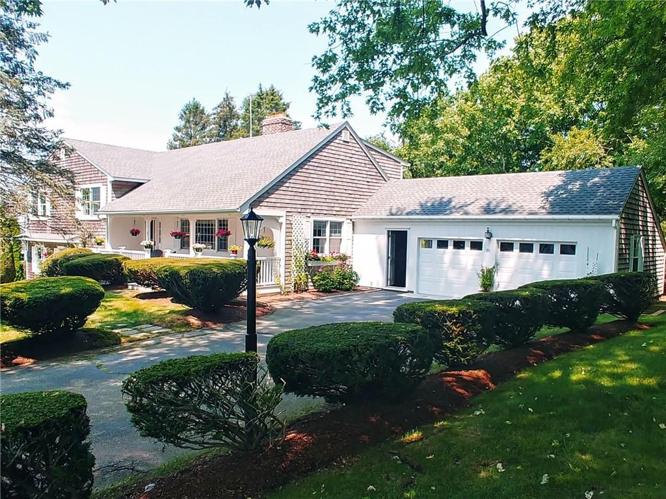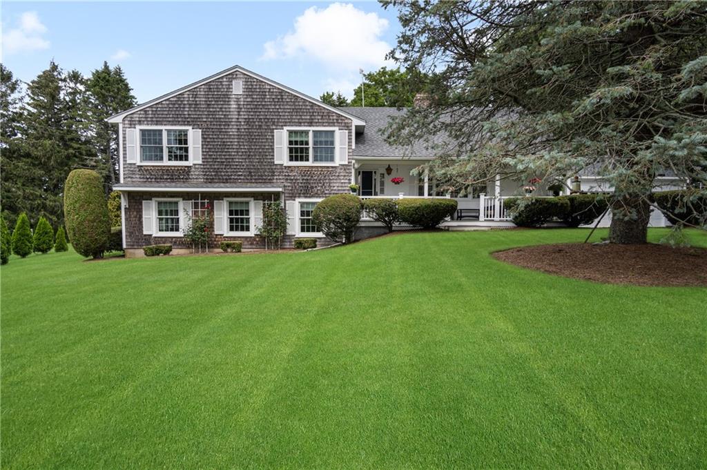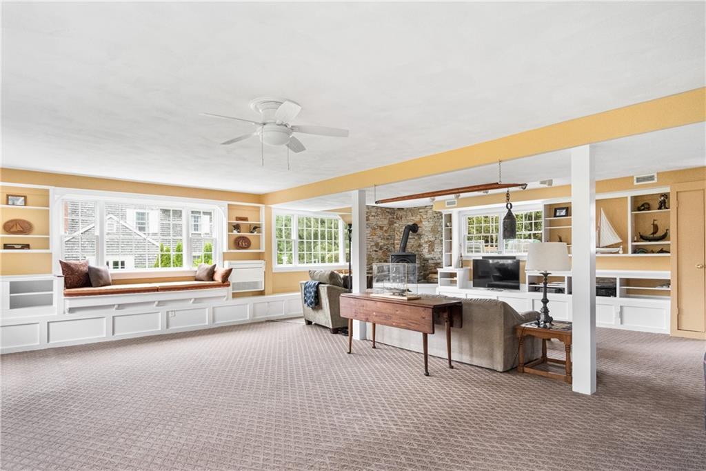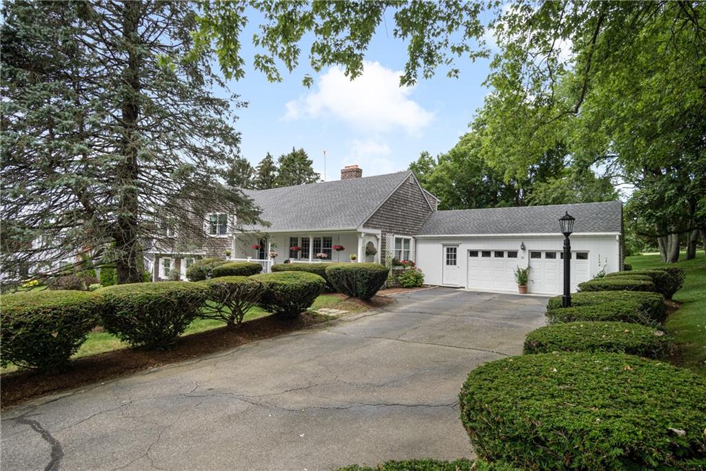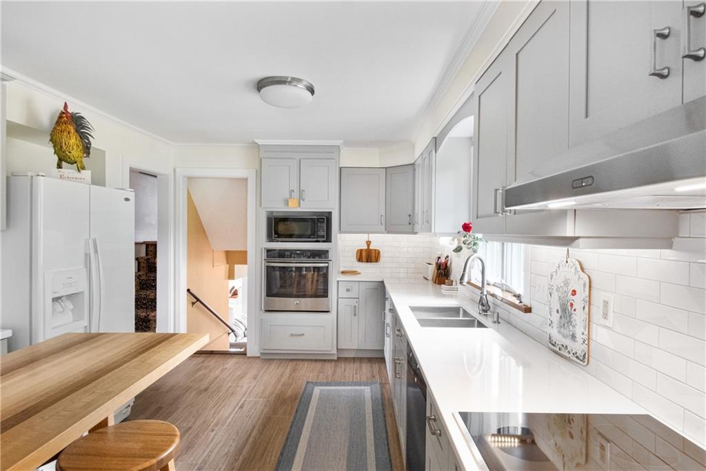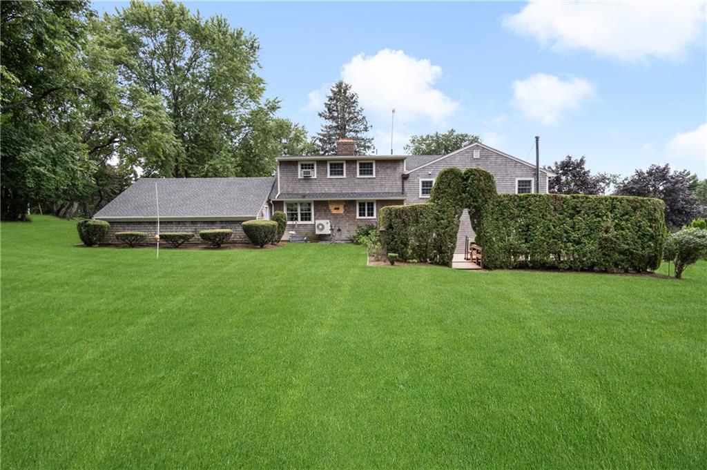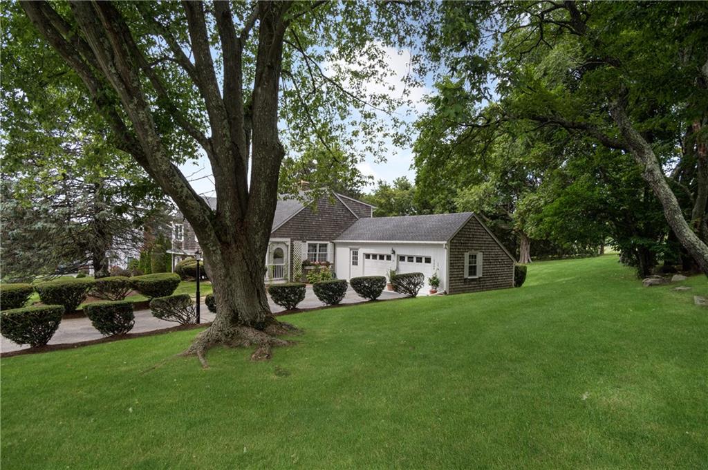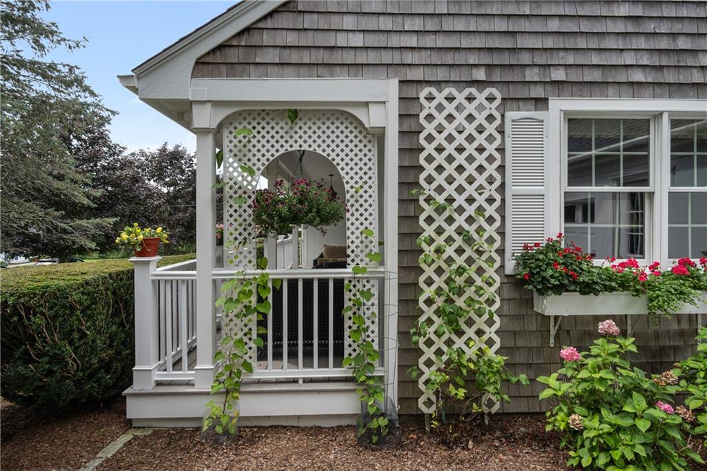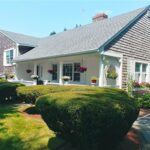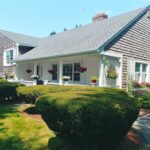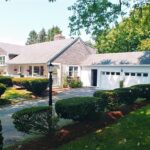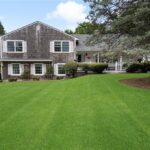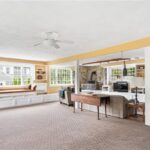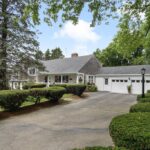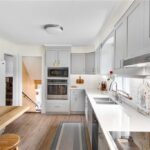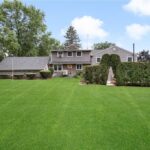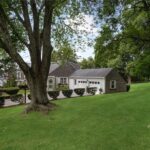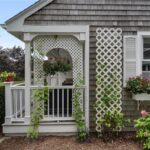Rental
$ 3,000.00
Description
A New England beauty! Completely upgraded classic New England Shingle-Side home on double cul-de-sac in desirable Slate Hill Farm! Enjoy sunset views from new front porch and relax on 725’rear deck overlooking the park-like grounds with rolling grassy open space, magnificent oak, sycamore, maple, cherry & pine trees. This well-appointed charmer has 3/4 bedrooms, 3 new bathrooms, & sits on a corner lot with lush grounds. Over-size 30×22′ garage! The 800 sq ft Family Room on Level1 has custom cabinetry & built-in window seat plus a decorative Vermont Casting Wood Stove with authentic natural stone backwall. Oversized windows let in abundant sunlight! The Main Level showcases the 2021 Eat-in Kitchen which opens to Living & Dining Room, so great to entertain in! This brand-new kitchen has solid wood cabinets, porcelain-tile floor & quartz counters. Living Room has a decorative brick fireplace for cozy ambiance. On the 3rd Level you’ll find the primary bedroom & en-suite custom-tiled bathroom with show-stopping marble countertops & 2 cedar closets. The additional spacious 2 bedrooms share an updated full bath. The 4th top level is a Bedroom/Office with its own decorative fireplace & beautifully re-designed full bathroom! Perfect for a home office, or teen or au paire suite! PLEASE NOTE THIS IS A SEASONAL RENTAL, AVAILABLE FROM NOVEMBER 2021 TO MID-JUNE 2022.
View on map / Neighborhood
Rental Terms
- Rental Category: Single Family
- Rent Terms: Lease
- Lease Terms: Monthly
- Rent Fees Include: Air Conditioning,Extra Storage,Garden Area,Laundry Facilities,Parking,Sewage Disposal,Water
- Security Deposit Amount: 3000.00
- First Month Rent Required?: 1
- Insurance Required?: 1
Location Details
- Neighborhood: Middletown-Slate Hill Farm
- County: Newport
- Near: Bus,Commuter Bus,Golf,Highway Access,Hospital,Marina,Private School,Public School,Recreational Facilities,Schools,Shopping,Swimming
Features
- Basement Type: Full
- Basement Finish: Unfinished
- Basement Access: Interior Only
- Laundry: In Building
- Finished Floor: Ceramic,Hardwood,Marble,Pine,Wall to Wall Carpet
- Fireplace: Brick,Free Standing
- Assigned Unassign Parking: Unassigned Parking
- Onsite Parking Spaces: 5
- Garage Spaces: 2
- Garage Desc: Attached,Door Opener
Heating and Cooling
- Cooling: Ductless AC,Wall Unit,Window Units
- Heating System: Baseboard,Central Heat,Forced Air,Hot Air,Humidifier,Other Heat,Zoned
- Heating Fuel: Electric,Oil,Wood
Utilities
- Hot Water: Oil,Tank
- Water Supply: Private,Well
- Sewer: Septic System
Unit Details
- Unit Floor Number: 1
- Unit Levels: 4
- Access: First Floor Access,Private Entry,Second Floor Access,Third Floor or higher Access
- Unit Fireplaces: 2
- Room Count: 11
- Number of Rooms: 7
- Number of Basement Rooms: 1
- Basement Rooms Type: Laundry,Storage Area,Utility,Work Shop
- Bath Description: Bath w Shower Stall,Bath w Tub & Shower
- Apx Total Liv Area: 3238
Building & Property Details
- Year built: 1960
- Type: Other
- Building Levels: 4
- Lot Description: Corner,Cul De Sac,Paved Driveway
- Lot Size (Acres): 0.6291
- Interior: Attic,Attic Storage,Cedar Closet,Stairs
- Exterior: Deck,Insulated Glass Windows,Porch,Shingles,Storm Door,Storm Window
- Equipment: Cable TV,Carpeting,Ceiling Fan,Dishwasher,Dryer,Exhaust Fan,Garbage Disposal,Hood,Microwave,Oven/Range,Refrigerator,Washer,Wood Stove
- Wall: Ceramic,Dry Wall,Plaster
- Insulation: Ceiling,Walls
Fees & Taxes
- Fee Frequency: Monthly
Miscellaneous
- RE License Owner YN: 1
- Apx Heat Cost: Undetermined
Video
- Virtual Tour Link: https://tour.RiLiving.com/16-Circle-DR-Middletown-RI-02842--1295529
Courtesy of
- List Office Name: New England Properties
Rental
$ 3,000.00
Description
A New England beauty! Completely upgraded classic New England Shingle-Side home on double cul-de-sac in desirable Slate Hill Farm! Enjoy sunset views from new front porch and relax on 725’rear deck overlooking the park-like grounds with rolling grassy open space, magnificent oak, sycamore, maple, cherry & pine trees. This well-appointed charmer has 3/4 bedrooms, 3 new bathrooms, & sits on a corner lot with lush grounds. Over-size 30×22′ garage! The 800 sq ft Family Room on Level1 has custom cabinetry & built-in window seat plus a decorative Vermont Casting Wood Stove with authentic natural stone backwall. Oversized windows let in abundant sunlight! The Main Level showcases the 2021 Eat-in Kitchen which opens to Living & Dining Room, so great to entertain in! This brand-new kitchen has solid wood cabinets, porcelain-tile floor & quartz counters. Living Room has a decorative brick fireplace for cozy ambiance. On the 3rd Level you’ll find the primary bedroom & en-suite custom-tiled bathroom with show-stopping marble countertops & 2 cedar closets. The additional spacious 2 bedrooms share an updated full bath. The 4th top level is a Bedroom/Office with its own decorative fireplace & beautifully re-designed full bathroom! Perfect for a home office, or teen or au paire suite! PLEASE NOTE THIS IS A SEASONAL RENTAL, AVAILABLE FROM NOVEMBER 2021 TO MID-JUNE 2022.
View on map / Neighborhood
Rental Terms
- Rental Category: Single Family
- Rent Terms: Lease
- Lease Terms: Monthly
- Rent Fees Include: Air Conditioning,Extra Storage,Garden Area,Laundry Facilities,Parking,Sewage Disposal,Water
- Security Deposit Amount: 3000.00
- First Month Rent Required?: 1
- Insurance Required?: 1
Location Details
- Neighborhood: Middletown-Slate Hill Farm
- County: Newport
- Near: Bus,Commuter Bus,Golf,Highway Access,Hospital,Marina,Private School,Public School,Recreational Facilities,Schools,Shopping,Swimming
Features
- Basement Type: Full
- Basement Finish: Unfinished
- Basement Access: Interior Only
- Laundry: In Building
- Finished Floor: Ceramic,Hardwood,Marble,Pine,Wall to Wall Carpet
- Fireplace: Brick,Free Standing
- Assigned Unassign Parking: Unassigned Parking
- Onsite Parking Spaces: 5
- Garage Spaces: 2
- Garage Desc: Attached,Door Opener
Heating and Cooling
- Cooling: Ductless AC,Wall Unit,Window Units
- Heating System: Baseboard,Central Heat,Forced Air,Hot Air,Humidifier,Other Heat,Zoned
- Heating Fuel: Electric,Oil,Wood
Utilities
- Hot Water: Oil,Tank
- Water Supply: Private,Well
- Sewer: Septic System
Unit Details
- Unit Floor Number: 1
- Unit Levels: 4
- Access: First Floor Access,Private Entry,Second Floor Access,Third Floor or higher Access
- Unit Fireplaces: 2
- Room Count: 11
- Number of Rooms: 7
- Number of Basement Rooms: 1
- Basement Rooms Type: Laundry,Storage Area,Utility,Work Shop
- Bath Description: Bath w Shower Stall,Bath w Tub & Shower
- Apx Total Liv Area: 3238
Building & Property Details
- Year built: 1960
- Type: Other
- Building Levels: 4
- Lot Description: Corner,Cul De Sac,Paved Driveway
- Lot Size (Acres): 0.6291
- Interior: Attic,Attic Storage,Cedar Closet,Stairs
- Exterior: Deck,Insulated Glass Windows,Porch,Shingles,Storm Door,Storm Window
- Equipment: Cable TV,Carpeting,Ceiling Fan,Dishwasher,Dryer,Exhaust Fan,Garbage Disposal,Hood,Microwave,Oven/Range,Refrigerator,Washer,Wood Stove
- Wall: Ceramic,Dry Wall,Plaster
- Insulation: Ceiling,Walls
Fees & Taxes
- Fee Frequency: Monthly
Miscellaneous
- RE License Owner YN: 1
- Apx Heat Cost: Undetermined
Video
- Virtual Tour Link: https://tour.RiLiving.com/16-Circle-DR-Middletown-RI-02842--1295529
Courtesy of
- List Office Name: New England Properties

