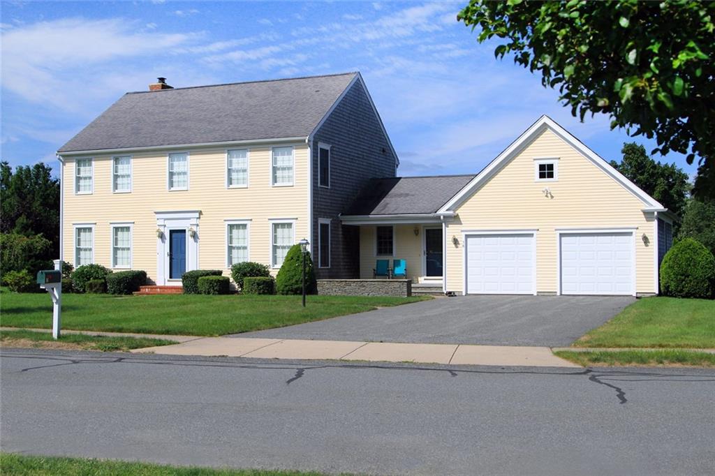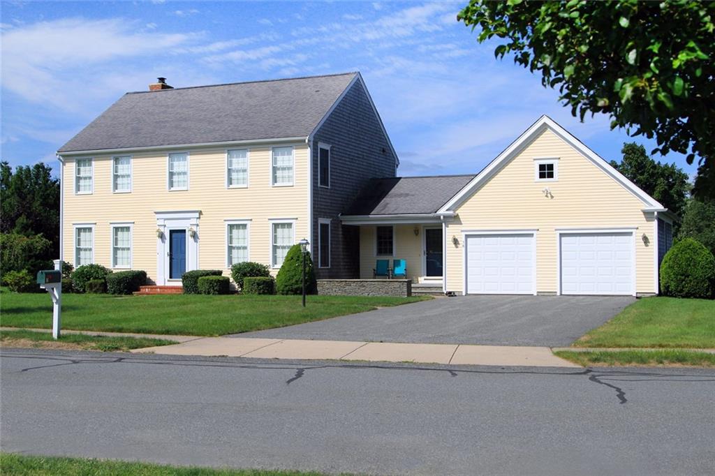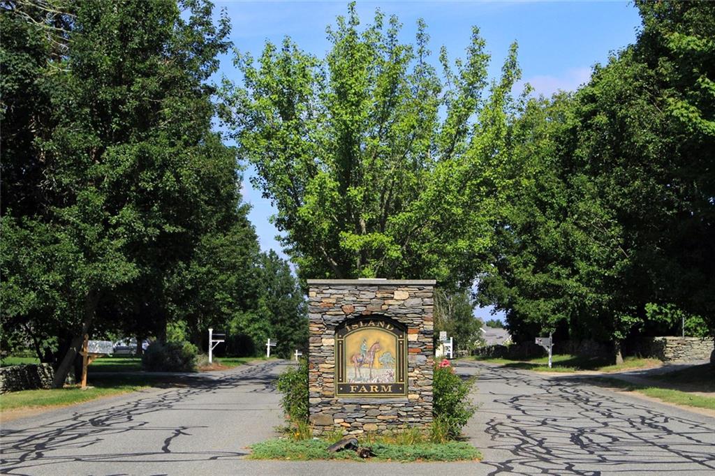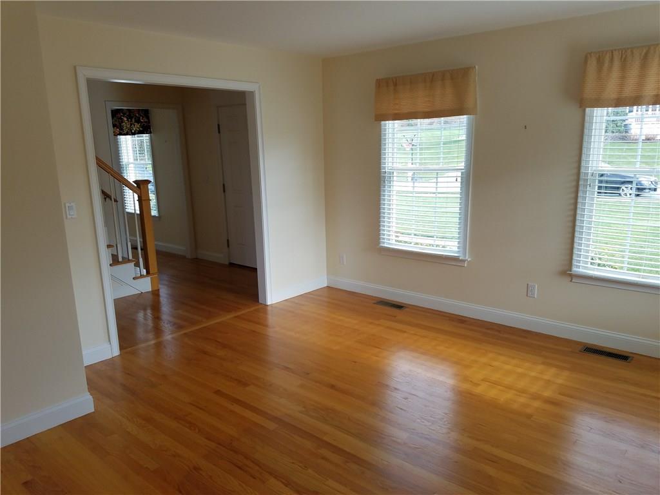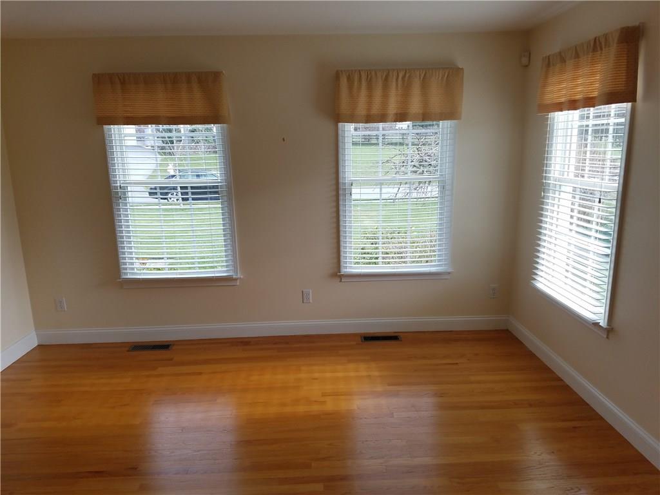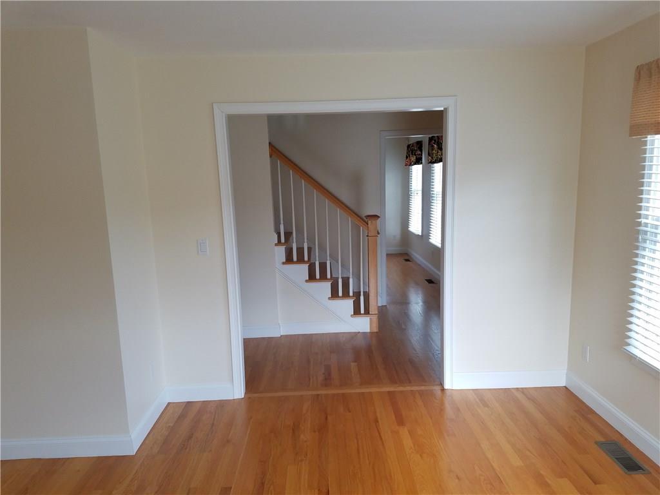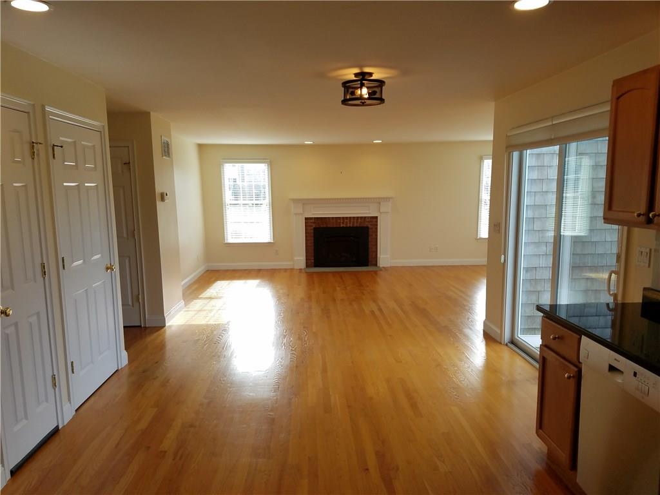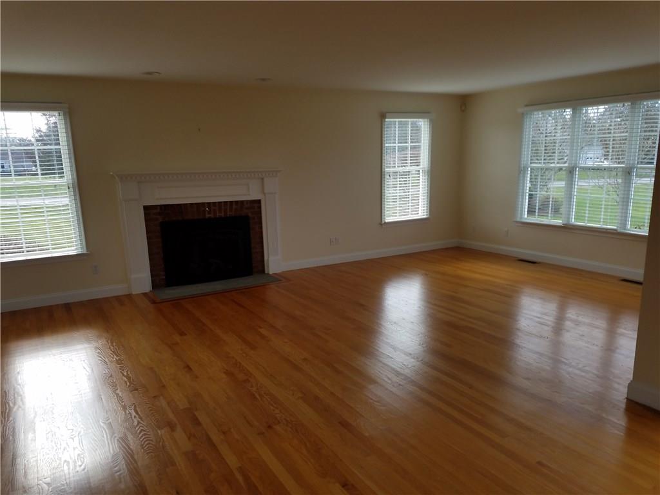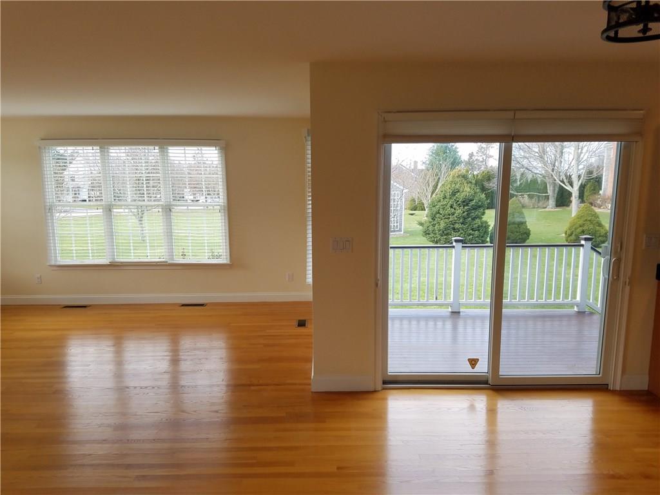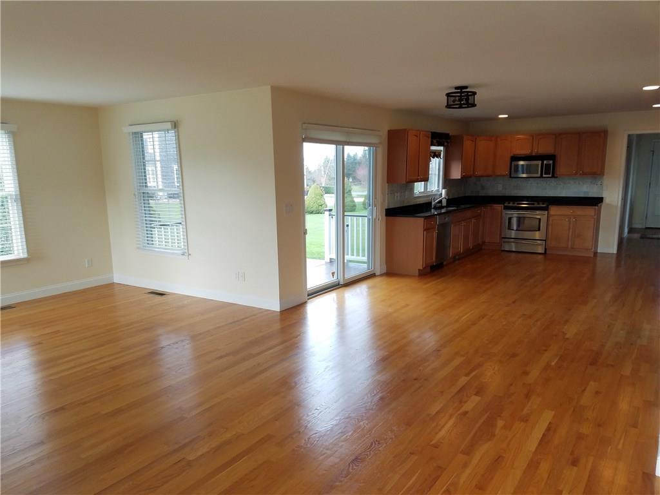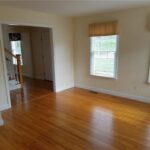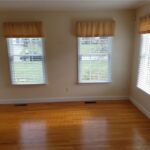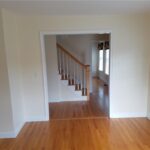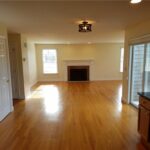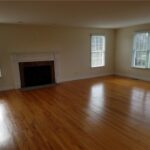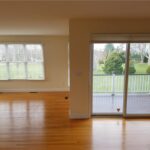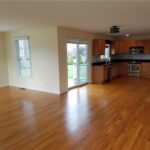Rental
$ 3,450.00
Description
*PLEASE READ* No pets, no animals, no smoking, unfurnished, available through June 30, 2022, possibly July 31, 2022. Will consider annual lease at that time. Tenant is responsible for all utilities and lawn care. Trash is municipal “pay as you throw”. HOA rules apply. Desirable Island Farm beautifully designed Old Port Home sited on a 2/3 of an acre corner lot. This spacious Colonial has 4 bedrooms and 3 full baths. First floor has an entry foyer with formal dining room, library/den/office and a wonderful great room with gas fireplace flowing into an open kitchen with stainless appliances and granite counters. Sliding doors off the kitchen/great room to deck overlooking yard and grounds. 1st floor laundry and full bath off the kitchen leading to the mudroom and attached garage. The second floor has four bedrooms and two full baths which includes a large Master bedroom suite with walk in closet and private bath. Features include hardwoods, hunter blinds throughout, central air, and gas heat and hot water. Oversize driveway easily fits 4 cars. Corner lot which is nicely landscaped including a lovely stone wall. Minutes to the Naval Base, Downtown Newport and the beaches. Great central location with easy access on and off the Island. Garage is a 2 car garage but the 2nd car needs to be small due to the stairway access from the garage into the house.
View on map / Neighborhood
Rental Terms
- Rental Category: Single Family
- Rent Terms: Lease
- Lease Terms: Monthly
- Rent Fees Include: Parking
- Security Deposit Amount: 3600.00
- First Month Rent Required?: 1
- Insurance Required?: 1
Location Details
- Neighborhood: Island Farm
- County: Newport
- Near: Bus,Commuter Bus,Golf,Highway Access,Hospital,Interstate,Marina,Private School,Public School,Recreational Facilities,Schools,Shopping,Swimming,Tennis
Features
- Basement Type: Full
- Basement Finish: Unfinished
- Basement Access: Interior Only
- Laundry: In Building
- Finished Floor: Ceramic,Hardwood,Wall to Wall Carpet
- Fireplace: Brick,Gas
- Assigned Unassign Parking: Assigned Parking
- Onsite Parking Spaces: 4
- Garage Spaces: 2
- Garage Desc: Attached,Door Opener
- Community Amenities: Jogging Paths
Heating and Cooling
- Cooling: Central Air
- Heating System: Central Air,Forced Air,Gas Connected,Individual Control,Zoned
- Heating Fuel: Gas
Utilities
- Hot Water: Gas,Individual,Tank,Tenant Pays
- Water Supply: Connected,Municipal
- Sewer: Connected,Municipal
Unit Details
- Unit Floor Number: 1
- Unit Levels: 2
- Access: First Floor Access,Private Entry
- Unit Fireplaces: 1
- Fireplace Usage Allowed: 1
- Room Count: 15
- Number of Rooms: 8
- Number of Basement Rooms: 1
- Basement Rooms Type: Storage Area,Utility
- Bath Description: Bath w Shower Stall,Bath w Tub & Shower
- Apx Total Liv Area: 2604
Building & Property Details
- Year built: 2004
- Type: Colonial
- Association: 1
- Total Units in Complex: 1
- Building Levels: 2
- Lot Description: Corner,Paved Driveway,Security,Sidewalks,Underground Utilities,Wooded
- Lot Size (Acres): 0.6900
- Interior: Stairs
- Exterior: Clapboard,Deck,Insulated Glass Windows,Shingles
- Equipment: Alarm Owned,Cable TV,Carpeting,Ceiling Fan,Compressor,Dishwasher,Exhaust Fan,Garbage Disposal,Microwave,Oven/Range,Refrigerator
- Wall: Dry Wall
- Insulation: Ceiling,Floors,Walls
Fees & Taxes
- Fee Frequency: Monthly
Miscellaneous
- RE License Owner YN: 1
- Apx Heat Cost: Includes Hot Water,Undetermined
Courtesy of
- List Office Name: RE/MAX Profnl. Newport, Inc.
Rental
$ 3,450.00
Description
*PLEASE READ* No pets, no animals, no smoking, unfurnished, available through June 30, 2022, possibly July 31, 2022. Will consider annual lease at that time. Tenant is responsible for all utilities and lawn care. Trash is municipal “pay as you throw”. HOA rules apply. Desirable Island Farm beautifully designed Old Port Home sited on a 2/3 of an acre corner lot. This spacious Colonial has 4 bedrooms and 3 full baths. First floor has an entry foyer with formal dining room, library/den/office and a wonderful great room with gas fireplace flowing into an open kitchen with stainless appliances and granite counters. Sliding doors off the kitchen/great room to deck overlooking yard and grounds. 1st floor laundry and full bath off the kitchen leading to the mudroom and attached garage. The second floor has four bedrooms and two full baths which includes a large Master bedroom suite with walk in closet and private bath. Features include hardwoods, hunter blinds throughout, central air, and gas heat and hot water. Oversize driveway easily fits 4 cars. Corner lot which is nicely landscaped including a lovely stone wall. Minutes to the Naval Base, Downtown Newport and the beaches. Great central location with easy access on and off the Island. Garage is a 2 car garage but the 2nd car needs to be small due to the stairway access from the garage into the house.
View on map / Neighborhood
Rental Terms
- Rental Category: Single Family
- Rent Terms: Lease
- Lease Terms: Monthly
- Rent Fees Include: Parking
- Security Deposit Amount: 3600.00
- First Month Rent Required?: 1
- Insurance Required?: 1
Location Details
- Neighborhood: Island Farm
- County: Newport
- Near: Bus,Commuter Bus,Golf,Highway Access,Hospital,Interstate,Marina,Private School,Public School,Recreational Facilities,Schools,Shopping,Swimming,Tennis
Features
- Basement Type: Full
- Basement Finish: Unfinished
- Basement Access: Interior Only
- Laundry: In Building
- Finished Floor: Ceramic,Hardwood,Wall to Wall Carpet
- Fireplace: Brick,Gas
- Assigned Unassign Parking: Assigned Parking
- Onsite Parking Spaces: 4
- Garage Spaces: 2
- Garage Desc: Attached,Door Opener
- Community Amenities: Jogging Paths
Heating and Cooling
- Cooling: Central Air
- Heating System: Central Air,Forced Air,Gas Connected,Individual Control,Zoned
- Heating Fuel: Gas
Utilities
- Hot Water: Gas,Individual,Tank,Tenant Pays
- Water Supply: Connected,Municipal
- Sewer: Connected,Municipal
Unit Details
- Unit Floor Number: 1
- Unit Levels: 2
- Access: First Floor Access,Private Entry
- Unit Fireplaces: 1
- Fireplace Usage Allowed: 1
- Room Count: 15
- Number of Rooms: 8
- Number of Basement Rooms: 1
- Basement Rooms Type: Storage Area,Utility
- Bath Description: Bath w Shower Stall,Bath w Tub & Shower
- Apx Total Liv Area: 2604
Building & Property Details
- Year built: 2004
- Type: Colonial
- Association: 1
- Total Units in Complex: 1
- Building Levels: 2
- Lot Description: Corner,Paved Driveway,Security,Sidewalks,Underground Utilities,Wooded
- Lot Size (Acres): 0.6900
- Interior: Stairs
- Exterior: Clapboard,Deck,Insulated Glass Windows,Shingles
- Equipment: Alarm Owned,Cable TV,Carpeting,Ceiling Fan,Compressor,Dishwasher,Exhaust Fan,Garbage Disposal,Microwave,Oven/Range,Refrigerator
- Wall: Dry Wall
- Insulation: Ceiling,Floors,Walls
Fees & Taxes
- Fee Frequency: Monthly
Miscellaneous
- RE License Owner YN: 1
- Apx Heat Cost: Includes Hot Water,Undetermined
Courtesy of
- List Office Name: RE/MAX Profnl. Newport, Inc.

