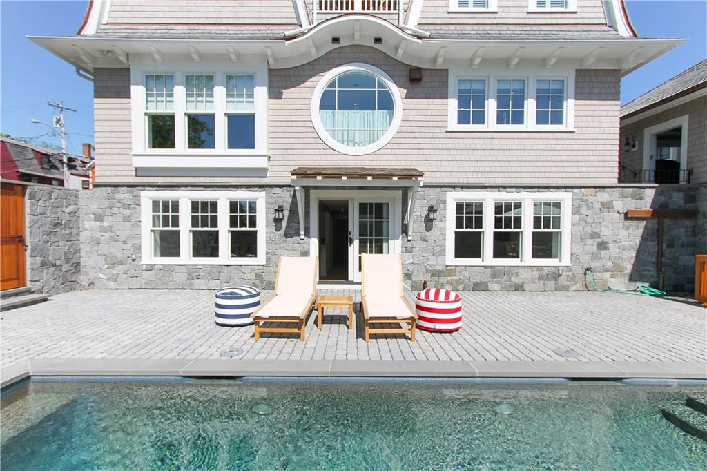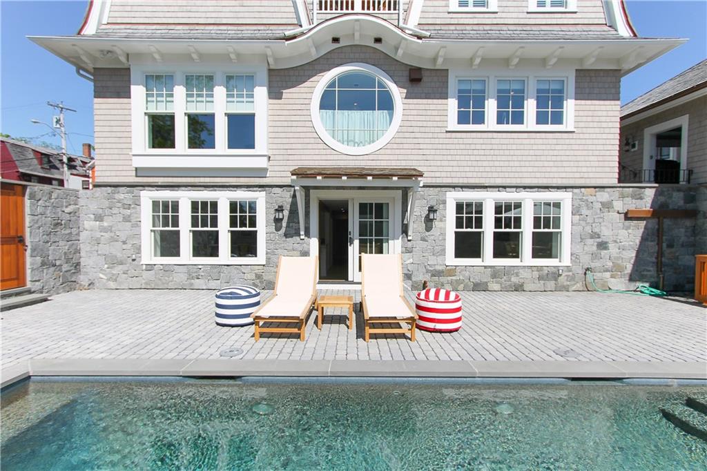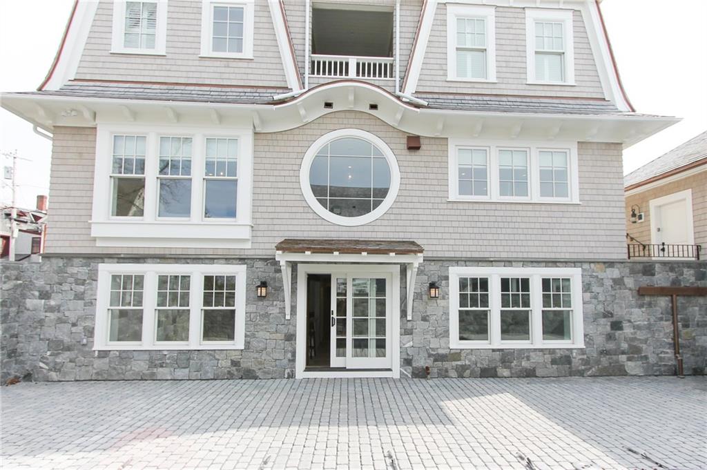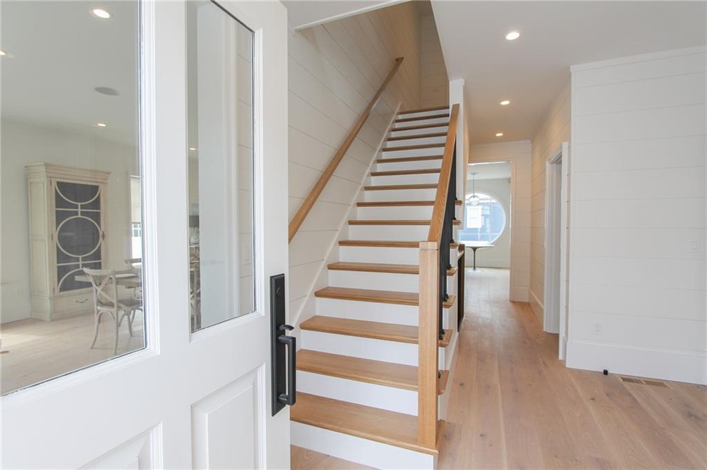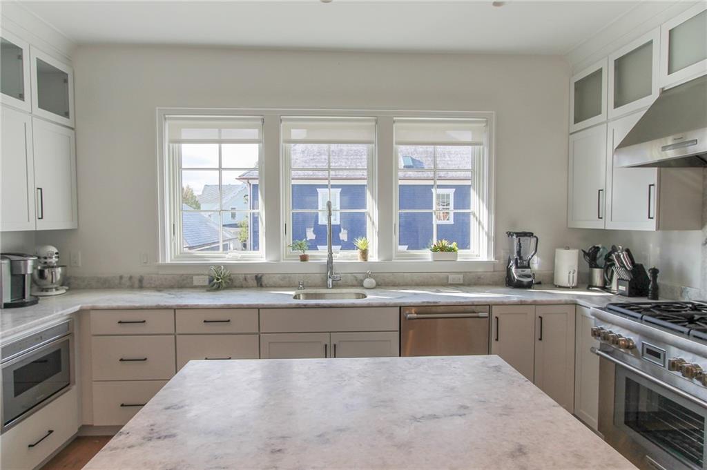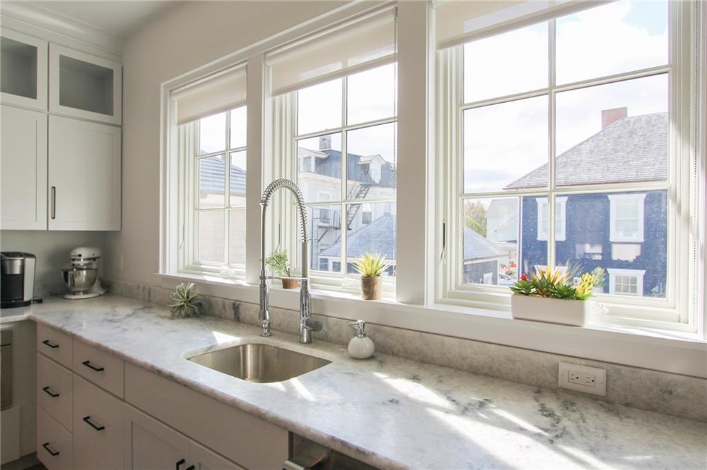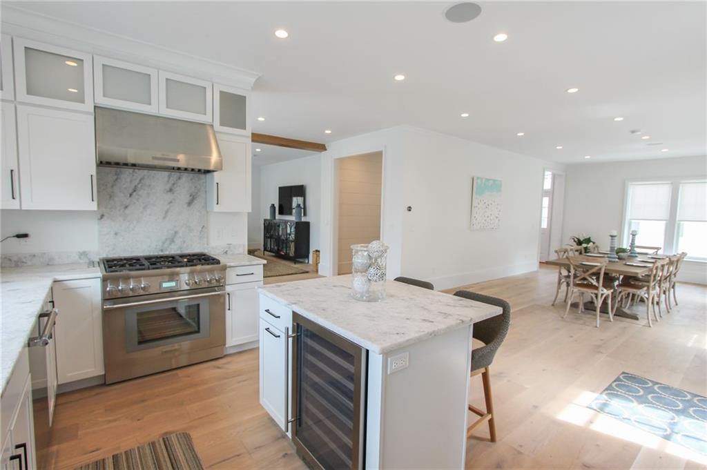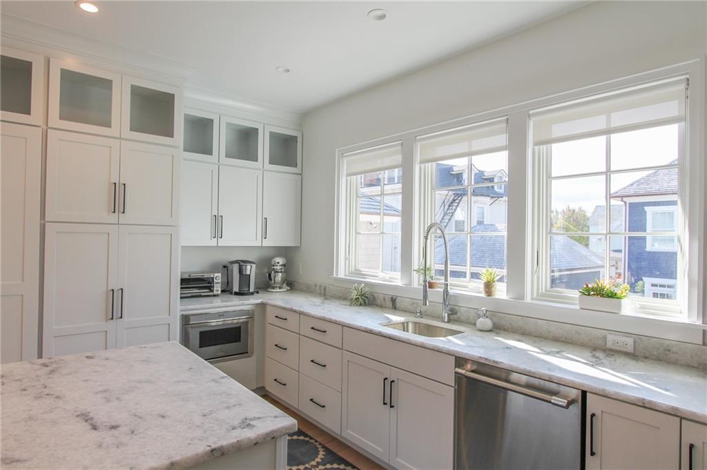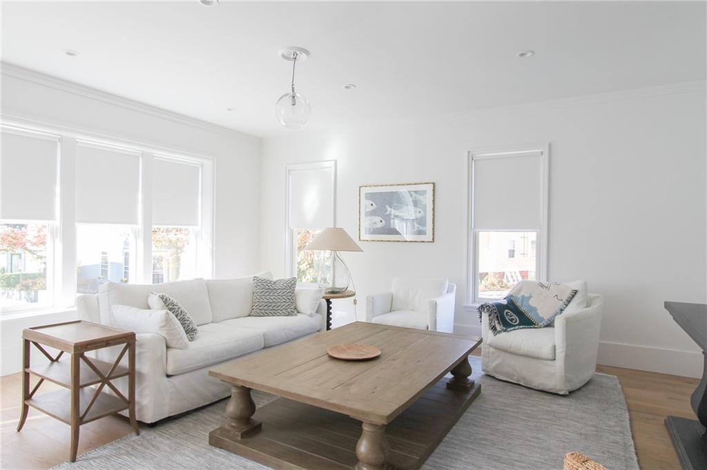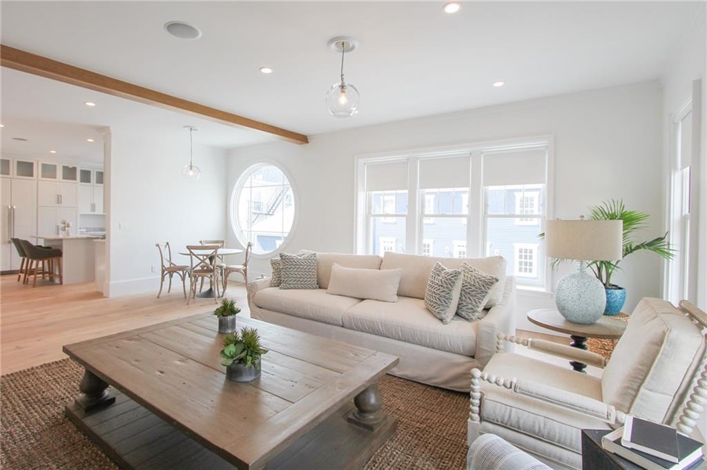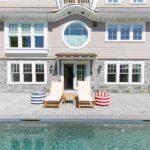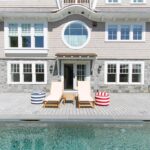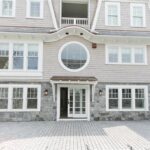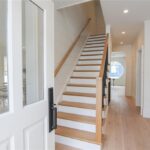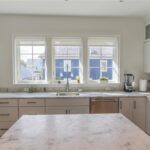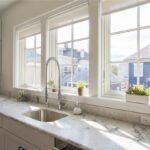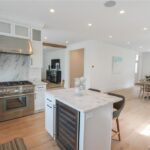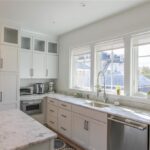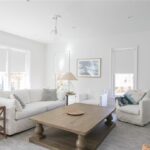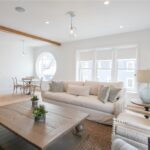Rental
$ 30,000.00
Description
SPRING 2022 RENTAL AVAILABLE APRIL – JUNE: Immaculate new construction on Historic Hill in Newport. This custom built home is steps from all downtown attractions, shops, restaurants and harbor. With wide plank light hardwood floors and cathedral ceilings throughout, this bright and airy home features a 2-car garage and a fantastic in ground pool surrounded by an enclosed patio. The first floor presents a chef’s kitchen with marble counters, spacious and bright dining and living spaces plus a handsome study. Upstairs you will find 2 bedrooms with en suite baths, washer/dryer as well as a full maser suite with a private deck overlooking the heated pool, a stunning full bath as well as a great walk-in closet. The lower “pool” level has a glamorous bar with a chic lounge area, a full bath, a second laundry room and 4th bedroom with en suite bath. Enjoy living in luxury in this one of a kind Newport home! Custom new construction 4,600 sf on Historic Hill within easy walking distance of Washington Square, Bellevue Avenue, Newport Harbor and the shops and restaurants on Thames St. Cathedral ceilings, 4 en-suite bedrooms, 5 full custom bathrooms and 1 custom half bath, two laundry rooms, chef’s kitchen, dining room, living room, study, entertainment bar/lounge area and a private patio, lap pool and 2-car garage. April & May are $15,000 per month and June is $30,000/month. July & August 2022 are already rented.
View on map / Neighborhood
Rental Terms
- Rental Category: Single Family
- Rent Terms: Lease
- Lease Terms: Monthly
- Rent Fees Include: Air Conditioning,Electric,Extra Storage,Furnishings,Garden Area,Gas,Grounds Maintenance,Heat,Hot Water,Internet,Laundry Facilities,Linens,Occupancy,Parking,Refuse Removal,Swimming Pool
- Security Deposit Amount: 3500.00
- First Month Rent Required?: 1
- Insurance Required?: 1
Location Details
- Neighborhood: Historic Hill
- County: Newport
- Near: Bus,Commuter Bus,Golf,Hospital,Marina,Private School,Public School,Railroad,Recreational Facilities,Schools,Shopping,Swimming,Tennis
Features
- Water Access: Walk to Salt Water,Walk To Water
- Basement Type: Full
- Basement Finish: Finished
- Basement Access: Interior and Exterior
- Laundry: In Units
- Pool: In-ground Pool
- Finished Floor: Ceramic,Hardwood
- Fireplace: None
- Assigned Unassign Parking: Unassigned Parking
- Onsite Parking Spaces: 4
- Garage Spaces: 2
- Garage Desc: Detached
- Community Amenities: Restaurant(s)
Heating and Cooling
- Cooling: Central Air
- Heating System: Forced Air
- Heating Fuel: Gas
Utilities
- Hot Water: In Fee
Unit Details
- Unit Floor Number: 1
- Unit Levels: 3
- Access: Private Entry
- Number of Rooms: 9
- Number of Basement Rooms: 4
- Basement Rooms Type: Bathroom,Bedroom(s),Kitchen,Laundry,Storage Area,Utility
- Bath Description: Bath w Shower Stall,Bath w Tub & Shower
- Apx Total Liv Area: 4592
Building & Property Details
- Year built: 2019
- Type: Bungalow
- Building Levels: 3
- Bmt Est Percent Finished: 90
- Apx Blw Gr Liv SF: 1731
- Lot Description: Sidewalks
- Lot Size (Acres): 0.0000
- Interior: Cathedral Ceilings,Skylight,Stairs,Wet Bar
- Equipment: Barbecue Grill,Dishwasher,Dryer,Furniture,Microwave,Oven/Range,Refrigerator,Washer
- Wall: Dry Wall
- Insulation: Ceiling,Floors,Walls
Fees & Taxes
- Fee Frequency: Monthly
Video
- Virtual Tour Link: https://tour.RiLiving.com/15-High-ST-Newport-RI-02840
Courtesy of
- List Office Name: Gustave White Sotheby's Realty
Rental
$ 30,000.00
Description
SPRING 2022 RENTAL AVAILABLE APRIL – JUNE: Immaculate new construction on Historic Hill in Newport. This custom built home is steps from all downtown attractions, shops, restaurants and harbor. With wide plank light hardwood floors and cathedral ceilings throughout, this bright and airy home features a 2-car garage and a fantastic in ground pool surrounded by an enclosed patio. The first floor presents a chef’s kitchen with marble counters, spacious and bright dining and living spaces plus a handsome study. Upstairs you will find 2 bedrooms with en suite baths, washer/dryer as well as a full maser suite with a private deck overlooking the heated pool, a stunning full bath as well as a great walk-in closet. The lower “pool” level has a glamorous bar with a chic lounge area, a full bath, a second laundry room and 4th bedroom with en suite bath. Enjoy living in luxury in this one of a kind Newport home! Custom new construction 4,600 sf on Historic Hill within easy walking distance of Washington Square, Bellevue Avenue, Newport Harbor and the shops and restaurants on Thames St. Cathedral ceilings, 4 en-suite bedrooms, 5 full custom bathrooms and 1 custom half bath, two laundry rooms, chef’s kitchen, dining room, living room, study, entertainment bar/lounge area and a private patio, lap pool and 2-car garage. April & May are $15,000 per month and June is $30,000/month. July & August 2022 are already rented.
View on map / Neighborhood
Rental Terms
- Rental Category: Single Family
- Rent Terms: Lease
- Lease Terms: Monthly
- Rent Fees Include: Air Conditioning,Electric,Extra Storage,Furnishings,Garden Area,Gas,Grounds Maintenance,Heat,Hot Water,Internet,Laundry Facilities,Linens,Occupancy,Parking,Refuse Removal,Swimming Pool
- Security Deposit Amount: 3500.00
- First Month Rent Required?: 1
- Insurance Required?: 1
Location Details
- Neighborhood: Historic Hill
- County: Newport
- Near: Bus,Commuter Bus,Golf,Hospital,Marina,Private School,Public School,Railroad,Recreational Facilities,Schools,Shopping,Swimming,Tennis
Features
- Water Access: Walk to Salt Water,Walk To Water
- Basement Type: Full
- Basement Finish: Finished
- Basement Access: Interior and Exterior
- Laundry: In Units
- Pool: In-ground Pool
- Finished Floor: Ceramic,Hardwood
- Fireplace: None
- Assigned Unassign Parking: Unassigned Parking
- Onsite Parking Spaces: 4
- Garage Spaces: 2
- Garage Desc: Detached
- Community Amenities: Restaurant(s)
Heating and Cooling
- Cooling: Central Air
- Heating System: Forced Air
- Heating Fuel: Gas
Utilities
- Hot Water: In Fee
Unit Details
- Unit Floor Number: 1
- Unit Levels: 3
- Access: Private Entry
- Number of Rooms: 9
- Number of Basement Rooms: 4
- Basement Rooms Type: Bathroom,Bedroom(s),Kitchen,Laundry,Storage Area,Utility
- Bath Description: Bath w Shower Stall,Bath w Tub & Shower
- Apx Total Liv Area: 4592
Building & Property Details
- Year built: 2019
- Type: Bungalow
- Building Levels: 3
- Bmt Est Percent Finished: 90
- Apx Blw Gr Liv SF: 1731
- Lot Description: Sidewalks
- Lot Size (Acres): 0.0000
- Interior: Cathedral Ceilings,Skylight,Stairs,Wet Bar
- Equipment: Barbecue Grill,Dishwasher,Dryer,Furniture,Microwave,Oven/Range,Refrigerator,Washer
- Wall: Dry Wall
- Insulation: Ceiling,Floors,Walls
Fees & Taxes
- Fee Frequency: Monthly
Video
- Virtual Tour Link: https://tour.RiLiving.com/15-High-ST-Newport-RI-02840
Courtesy of
- List Office Name: Gustave White Sotheby's Realty

