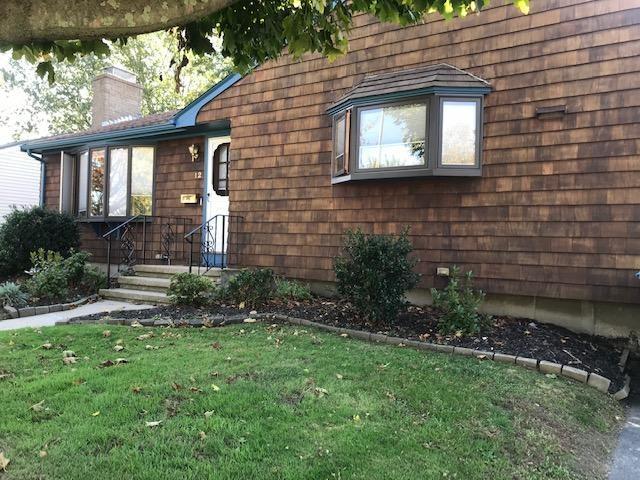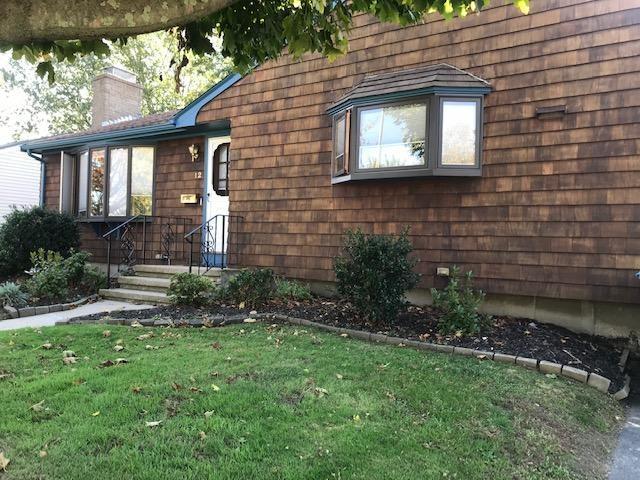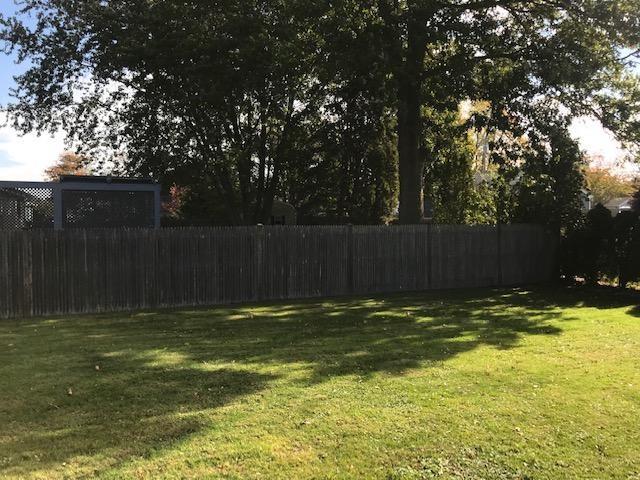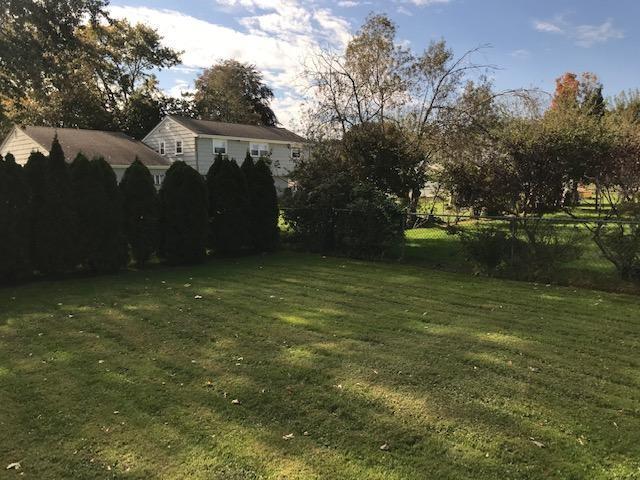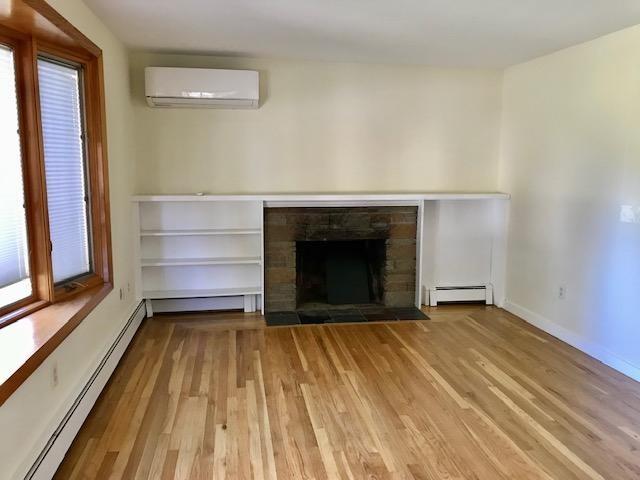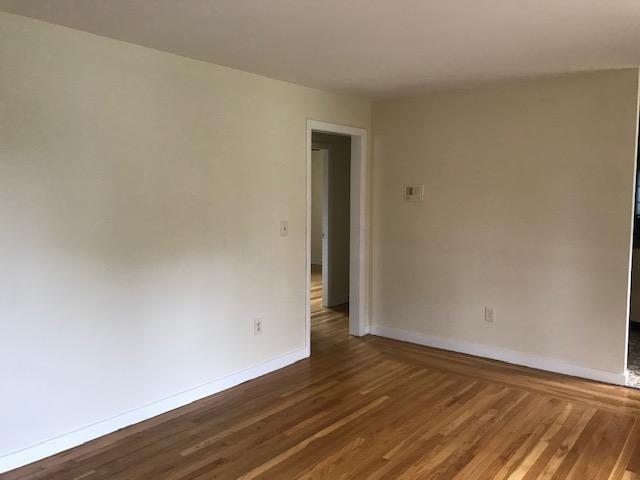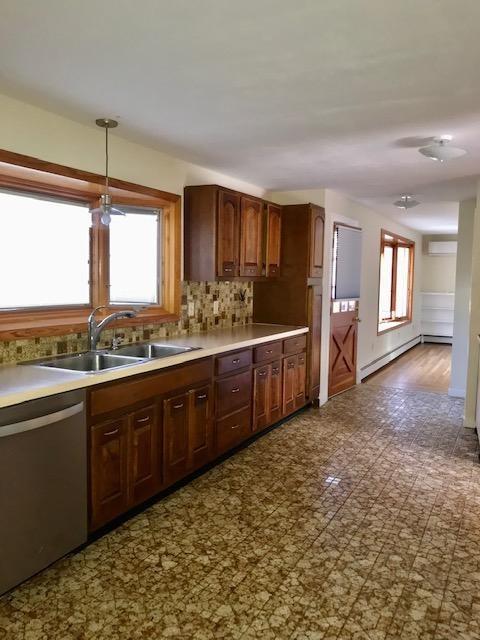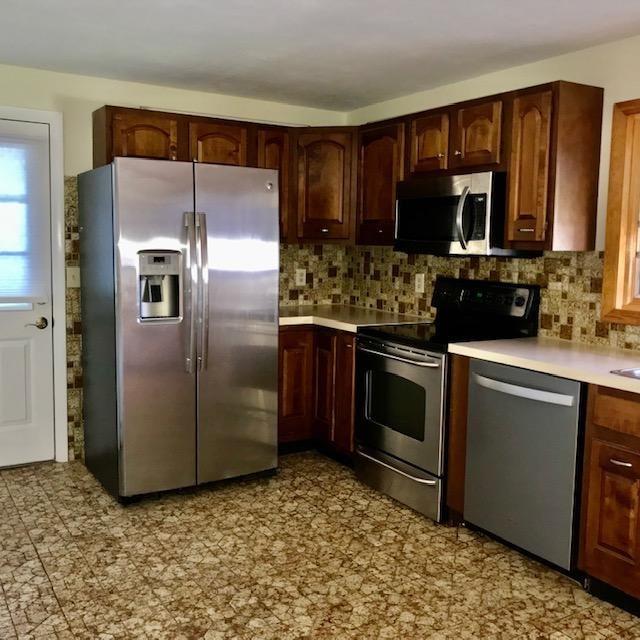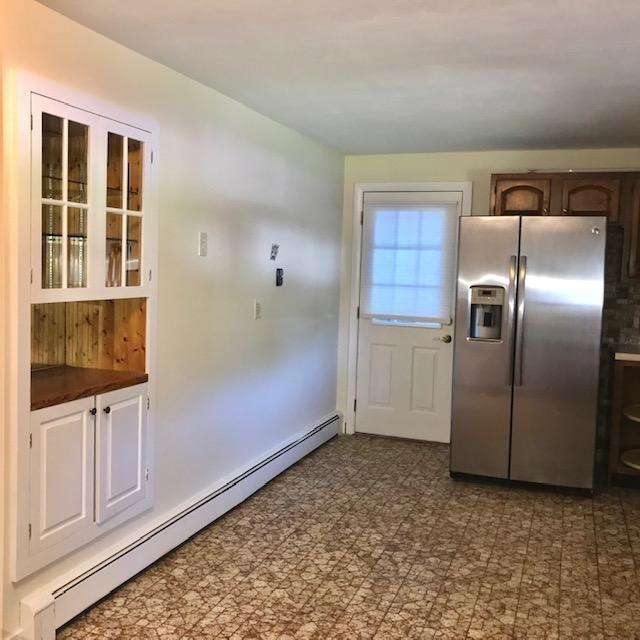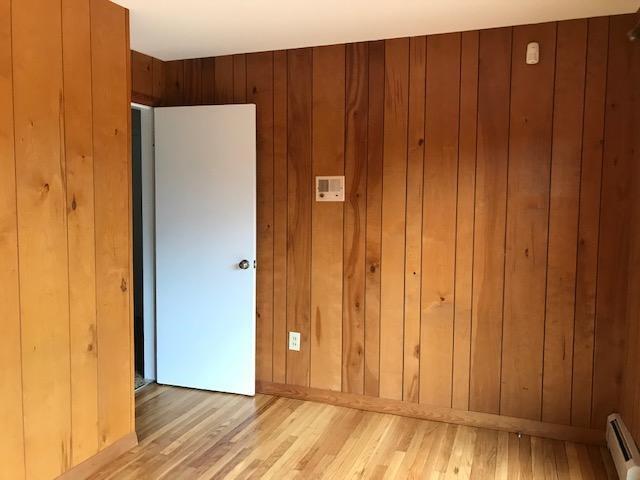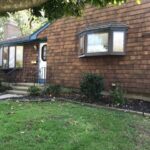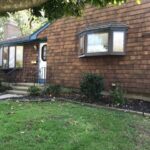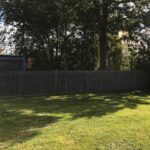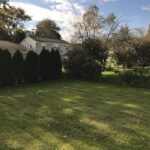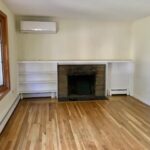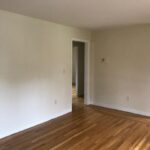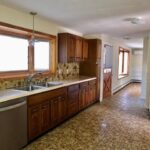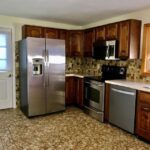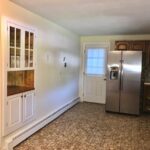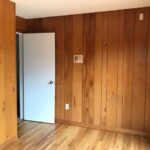Rental
$ 2,700.00
Description
Enter this charming sunfilled home featuring two bedrooms and an extra room for office with hardwood floors and you will instantly feel right at home. The living room has a bay window allowing for the room to be filled with natural light. The master bedroom has a half bath along with built in air conditioner and a large closet. The paneled room can be used as an office or guest bedroom. It has sliders to the deck outside which overlooks a massive backyard. The kitchen has updated appliances and plenty of cabinets for storage. The bathroom features a tub and shower along with a linen closet. Downstairs has a heated paneled basement on one side that provides for more living area and utility room on the other side. One car garage completes the picture. This house is located in a quiet neighborhood, a short distance to the Naval Base, shopping and Newport. Tenant is responsible for all utilities. No smoking.
View on map / Neighborhood
Rental Terms
- Rental Category: Single Family
- Rent Terms: Lease
- Lease Terms: Yearly
- Security Deposit Amount: 2700.00
- First Month Rent Required?: 1
- Insurance Required?: 1
Location Details
- Neighborhood: Chase Estates
- County: Newport
- Near: Bus,Commuter Bus,Highway Access,Shopping
Features
- Basement Type: Full
- Basement Finish: Unfinished
- Basement Access: Interior Only
- Laundry: In Building
- Finished Floor: Ceramic,Hardwood,Vinyl
- Fireplace: Brick
- Assigned Unassign Parking: Unassigned Parking
- Onsite Parking Spaces: 2
- Garage Spaces: 1
- Garage Desc: Attached
Heating and Cooling
- Cooling: Wall Unit
- Heating System: Baseboard
- Heating Fuel: Oil
Utilities
- Hot Water: Oil,Tenant Pays
- Water Supply: Public Connected
- Sewer: Public Connected
Unit Details
- Unit Floor Number: 1
- Unit Levels: 1
- Access: First Floor Access
- Unit Fireplaces: 1
- Room Count: 7
- Number of Rooms: 6
- Number of Basement Rooms: 2
- Basement Rooms Type: Laundry,Storage Area
- Bath Description: Bath w Tub & Shower
- Apx Total Liv Area: 1139
Building & Property Details
- Year built: 1956
- Type: Ranch
- Total Units in Complex: 1
- Building Levels: 1
- Lot Description: Paved Driveway
- Exterior: Deck,Shingles
- Equipment: Dishwasher,Dryer,Microwave,Oven/Range,Refrigerator,Washer
- Wall: Dry Wall,Paneled
- Insulation: Unknown
Fees & Taxes
- Fee Frequency: Monthly
Miscellaneous
- Apx Heat Cost: Undetermined
Courtesy of
- List Office Name: Century 21 Topsail Realty
Rental
$ 2,700.00
Description
Enter this charming sunfilled home featuring two bedrooms and an extra room for office with hardwood floors and you will instantly feel right at home. The living room has a bay window allowing for the room to be filled with natural light. The master bedroom has a half bath along with built in air conditioner and a large closet. The paneled room can be used as an office or guest bedroom. It has sliders to the deck outside which overlooks a massive backyard. The kitchen has updated appliances and plenty of cabinets for storage. The bathroom features a tub and shower along with a linen closet. Downstairs has a heated paneled basement on one side that provides for more living area and utility room on the other side. One car garage completes the picture. This house is located in a quiet neighborhood, a short distance to the Naval Base, shopping and Newport. Tenant is responsible for all utilities. No smoking.
View on map / Neighborhood
Rental Terms
- Rental Category: Single Family
- Rent Terms: Lease
- Lease Terms: Yearly
- Security Deposit Amount: 2700.00
- First Month Rent Required?: 1
- Insurance Required?: 1
Location Details
- Neighborhood: Chase Estates
- County: Newport
- Near: Bus,Commuter Bus,Highway Access,Shopping
Features
- Basement Type: Full
- Basement Finish: Unfinished
- Basement Access: Interior Only
- Laundry: In Building
- Finished Floor: Ceramic,Hardwood,Vinyl
- Fireplace: Brick
- Assigned Unassign Parking: Unassigned Parking
- Onsite Parking Spaces: 2
- Garage Spaces: 1
- Garage Desc: Attached
Heating and Cooling
- Cooling: Wall Unit
- Heating System: Baseboard
- Heating Fuel: Oil
Utilities
- Hot Water: Oil,Tenant Pays
- Water Supply: Public Connected
- Sewer: Public Connected
Unit Details
- Unit Floor Number: 1
- Unit Levels: 1
- Access: First Floor Access
- Unit Fireplaces: 1
- Room Count: 7
- Number of Rooms: 6
- Number of Basement Rooms: 2
- Basement Rooms Type: Laundry,Storage Area
- Bath Description: Bath w Tub & Shower
- Apx Total Liv Area: 1139
Building & Property Details
- Year built: 1956
- Type: Ranch
- Total Units in Complex: 1
- Building Levels: 1
- Lot Description: Paved Driveway
- Exterior: Deck,Shingles
- Equipment: Dishwasher,Dryer,Microwave,Oven/Range,Refrigerator,Washer
- Wall: Dry Wall,Paneled
- Insulation: Unknown
Fees & Taxes
- Fee Frequency: Monthly
Miscellaneous
- Apx Heat Cost: Undetermined
Courtesy of
- List Office Name: Century 21 Topsail Realty

