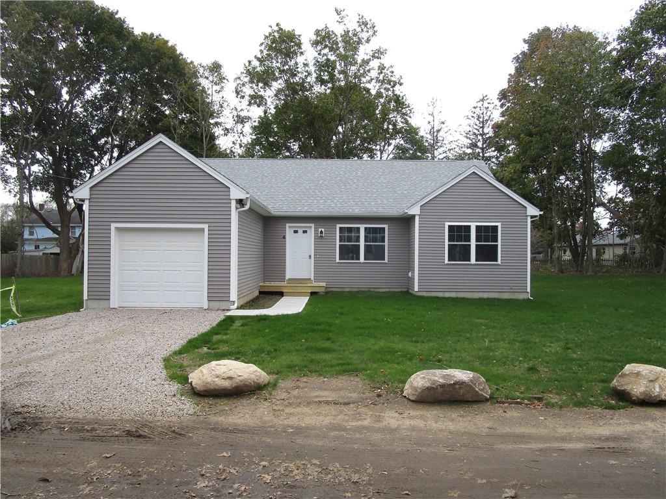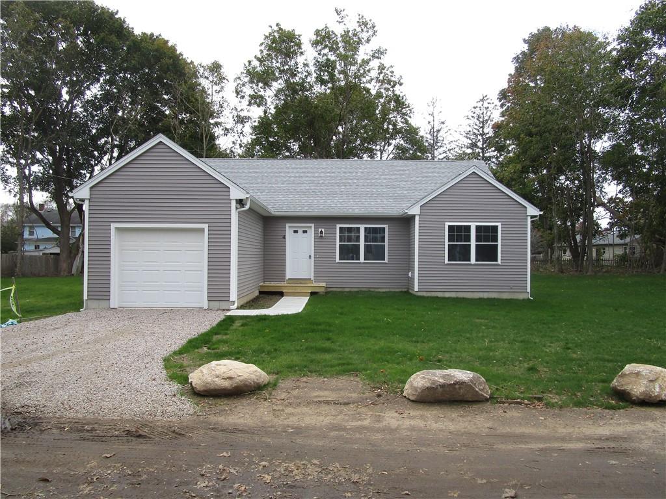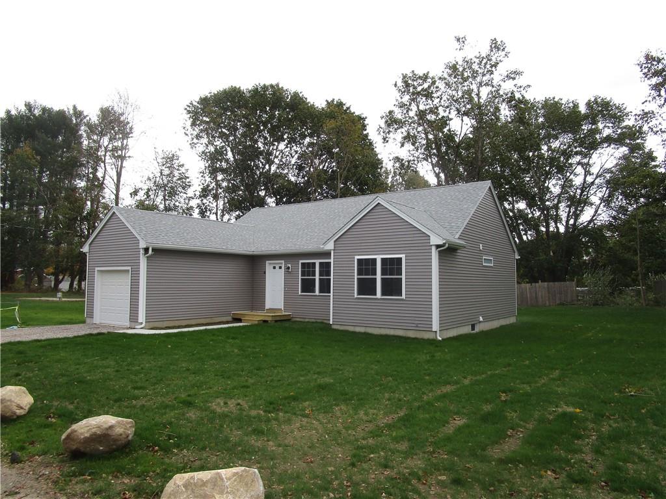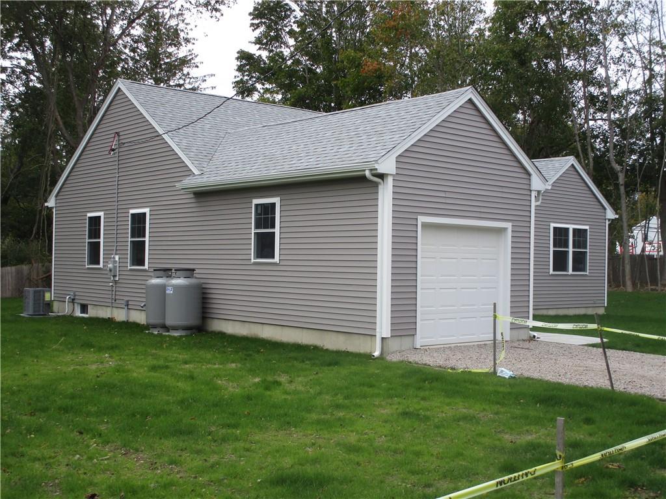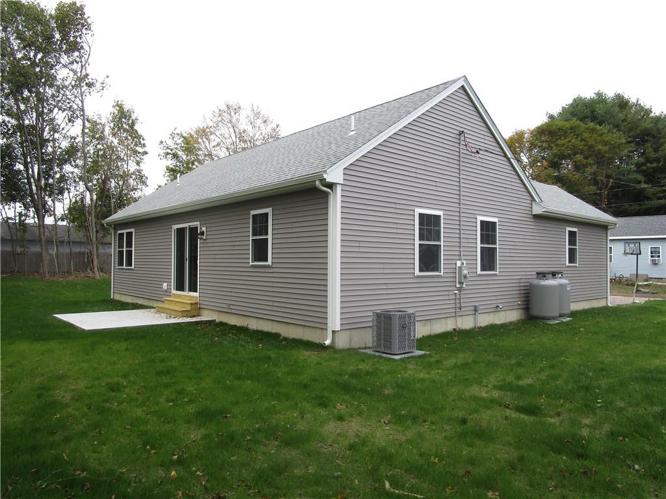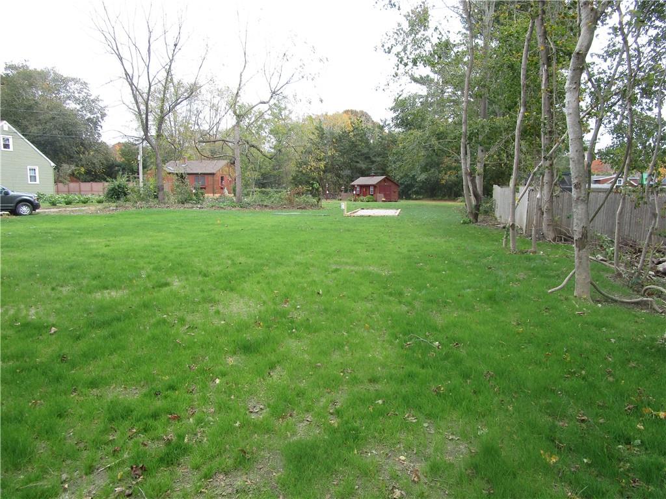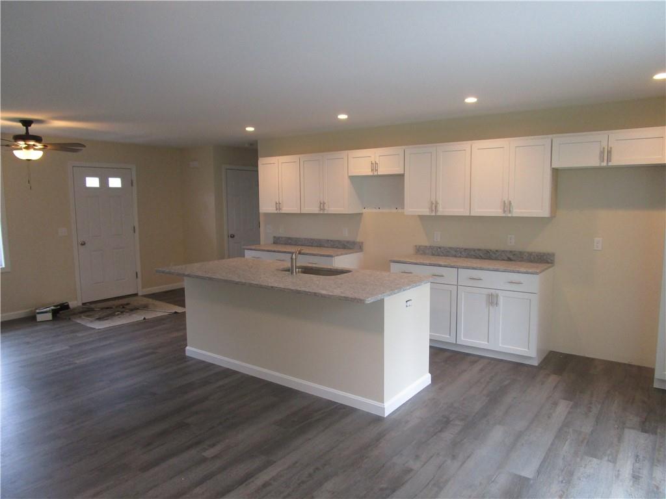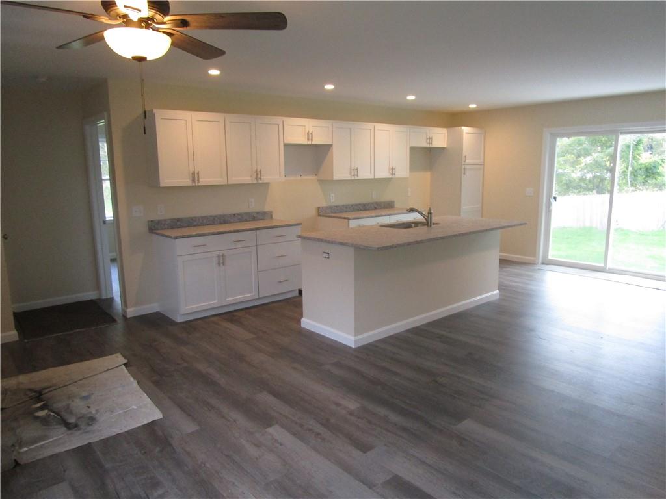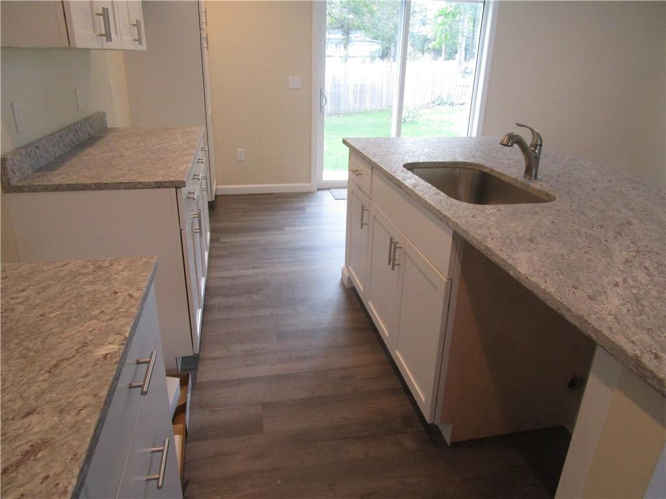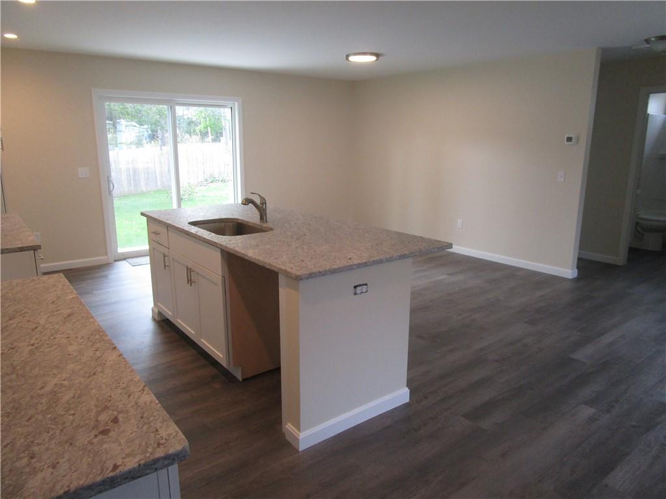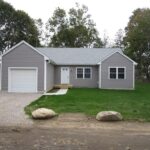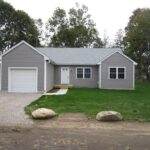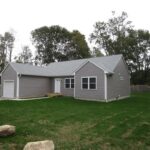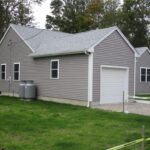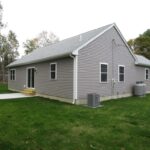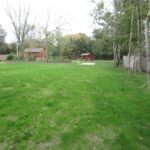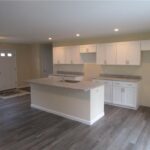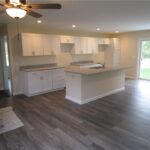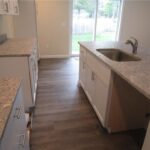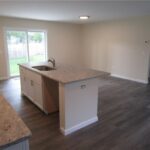Rental
$ 2,900.00
Description
Newly constructed Ranch home with 3 beds, 2 baths, 1 car garage on dead end street. Home features leathered granite kitchen, stainless appliances, central air, includes laundry equipment, laminated floors throughout, 2×6 construction, a full basement all on a 1/2 acre of land. Home also features a Septic System and Well with 200 Amp Electrical Service. Applicants are asked to provide copies of the following documents for every adult over 18 of age who will reside in the home: Application form, driver’s license, credit score, 4 weeks of pay stubs or other source of income. Tenant pays internet, electricity, fuel, and garbage removal. Tenant shall also maintain the lawn and be responsible for snow removal. Applicant, if selected, will be required to carry tenant insurnace with Landlord named as additional insure. Minimal lease term shall be 12 months. Home is located approximately 3 miles from the center of Westerly, about 6 miles from Misquamicut Beach, and 1 mile from Rt. 95 at exit 1. Home will be ready for a November 15 occupancy.
View on map / Neighborhood
Rental Terms
- Rental Category: Single Family
- Rent Terms: Lease
- Lease Terms: Yearly
- Rent Fees Include: None Included
- Security Deposit Amount: 2900.00
- First Month Rent Required?: 1
- Insurance Required?: 1
Location Details
- Neighborhood: Ashway/Rt. 95
- County: Washington
- Near: Highway Access,Interstate,Marina,Public School
Features
- Basement Type: Full
- Basement Finish: Unfinished
- Basement Access: Interior Only
- Laundry: In Units
- Finished Floor: Laminate,Vinyl
- Fireplace: None
- Assigned Unassign Parking: Unassigned Parking
- Onsite Parking Spaces: 4
- Garage Spaces: 1
- Garage Desc: Attached
- Handicap Access: Flat Thresholds,One Level
Heating and Cooling
- Cooling: Central Air
- Heating System: Central Air,Central Heat,Forced Air,Zoned
- Heating Fuel: Bottle Gas
Utilities
- Hot Water: Gas,Tank
- Sewer: Septic System
Unit Details
- Unit Floor Number: 1
- Unit Levels: 1
- Access: First Floor Access,Private Entry
- Room Count: 6
- Number of Rooms: 5
- Number of Basement Rooms: 1
- Basement Rooms Type: Playroom,Storage Area,Utility
- Bath Description: Bath w Shower Stall,Bath w Tub & Shower
- Apx Total Liv Area: 1300
Building & Property Details
- Year built: 2021
- Type: Ranch
- Total Units in Complex: 1
- Building Levels: 1
- Lot Description: Cul De Sac
- Lot Size (Acres): 0.5000
- Interior: Attic,Stairs
- Exterior: Insulated Glass Windows,Patio,Vinyl Siding
- Equipment: Cable TV,Ceiling Fan,Dishwasher,Dryer,Exhaust Fan,Microwave,Oven/Range,Refrigerator,Washer
- Wall: Plaster
- Insulation: Ceiling,Walls
Fees & Taxes
- Fee Frequency: Monthly
Miscellaneous
- RE License Owner YN: 1
- Apx Heat Cost: Includes Hot Water,Undetermined
Video
- Virtual Tour Link: https://tour.RiLiving.com/4-Champlin-DR-Hopkinton-RI-02833
Courtesy of
- List Office Name: Keller Williams Realty
Rental
$ 2,900.00
Description
Newly constructed Ranch home with 3 beds, 2 baths, 1 car garage on dead end street. Home features leathered granite kitchen, stainless appliances, central air, includes laundry equipment, laminated floors throughout, 2×6 construction, a full basement all on a 1/2 acre of land. Home also features a Septic System and Well with 200 Amp Electrical Service. Applicants are asked to provide copies of the following documents for every adult over 18 of age who will reside in the home: Application form, driver’s license, credit score, 4 weeks of pay stubs or other source of income. Tenant pays internet, electricity, fuel, and garbage removal. Tenant shall also maintain the lawn and be responsible for snow removal. Applicant, if selected, will be required to carry tenant insurnace with Landlord named as additional insure. Minimal lease term shall be 12 months. Home is located approximately 3 miles from the center of Westerly, about 6 miles from Misquamicut Beach, and 1 mile from Rt. 95 at exit 1. Home will be ready for a November 15 occupancy.
View on map / Neighborhood
Rental Terms
- Rental Category: Single Family
- Rent Terms: Lease
- Lease Terms: Yearly
- Rent Fees Include: None Included
- Security Deposit Amount: 2900.00
- First Month Rent Required?: 1
- Insurance Required?: 1
Location Details
- Neighborhood: Ashway/Rt. 95
- County: Washington
- Near: Highway Access,Interstate,Marina,Public School
Features
- Basement Type: Full
- Basement Finish: Unfinished
- Basement Access: Interior Only
- Laundry: In Units
- Finished Floor: Laminate,Vinyl
- Fireplace: None
- Assigned Unassign Parking: Unassigned Parking
- Onsite Parking Spaces: 4
- Garage Spaces: 1
- Garage Desc: Attached
- Handicap Access: Flat Thresholds,One Level
Heating and Cooling
- Cooling: Central Air
- Heating System: Central Air,Central Heat,Forced Air,Zoned
- Heating Fuel: Bottle Gas
Utilities
- Hot Water: Gas,Tank
- Sewer: Septic System
Unit Details
- Unit Floor Number: 1
- Unit Levels: 1
- Access: First Floor Access,Private Entry
- Room Count: 6
- Number of Rooms: 5
- Number of Basement Rooms: 1
- Basement Rooms Type: Playroom,Storage Area,Utility
- Bath Description: Bath w Shower Stall,Bath w Tub & Shower
- Apx Total Liv Area: 1300
Building & Property Details
- Year built: 2021
- Type: Ranch
- Total Units in Complex: 1
- Building Levels: 1
- Lot Description: Cul De Sac
- Lot Size (Acres): 0.5000
- Interior: Attic,Stairs
- Exterior: Insulated Glass Windows,Patio,Vinyl Siding
- Equipment: Cable TV,Ceiling Fan,Dishwasher,Dryer,Exhaust Fan,Microwave,Oven/Range,Refrigerator,Washer
- Wall: Plaster
- Insulation: Ceiling,Walls
Fees & Taxes
- Fee Frequency: Monthly
Miscellaneous
- RE License Owner YN: 1
- Apx Heat Cost: Includes Hot Water,Undetermined
Video
- Virtual Tour Link: https://tour.RiLiving.com/4-Champlin-DR-Hopkinton-RI-02833
Courtesy of
- List Office Name: Keller Williams Realty

