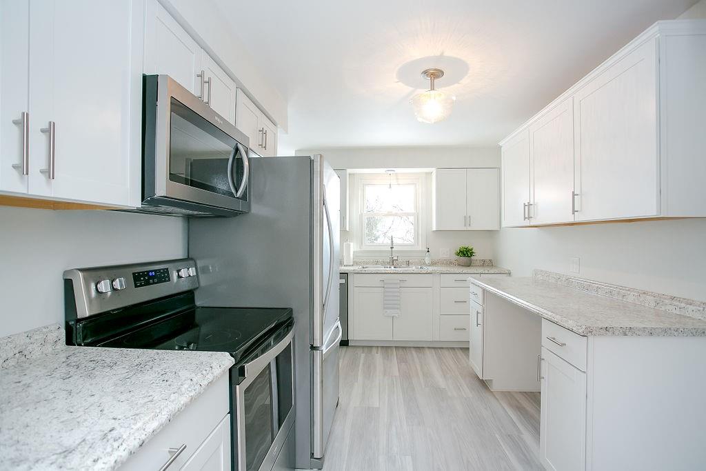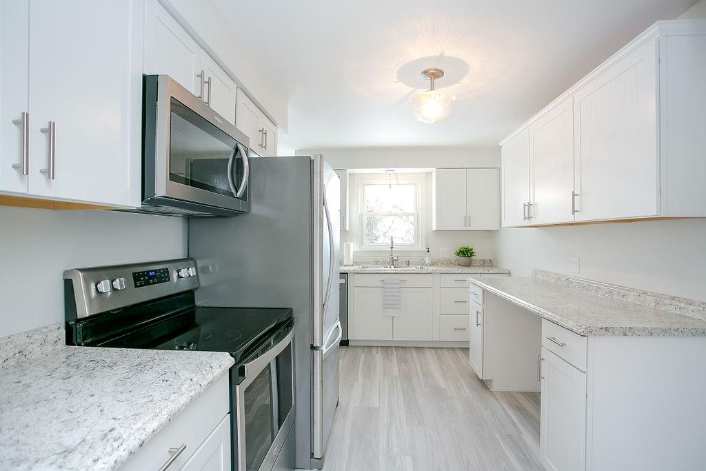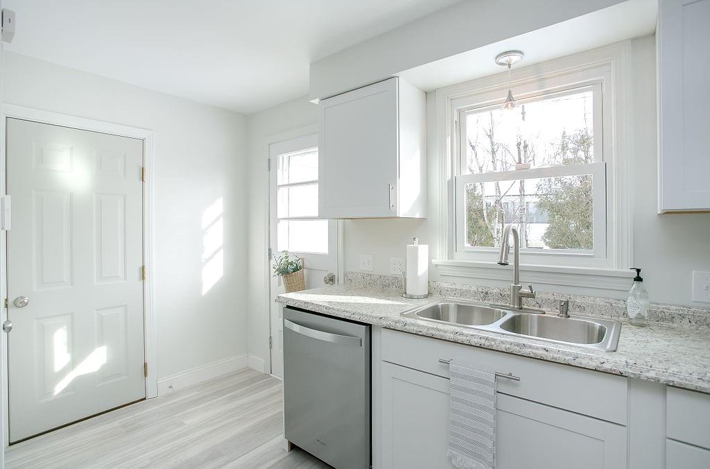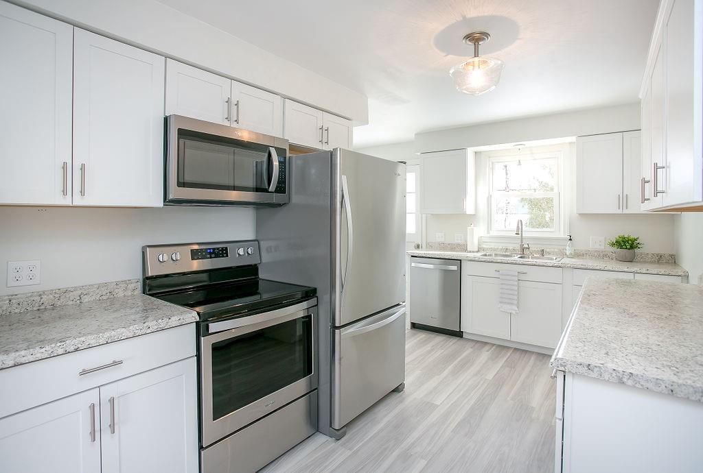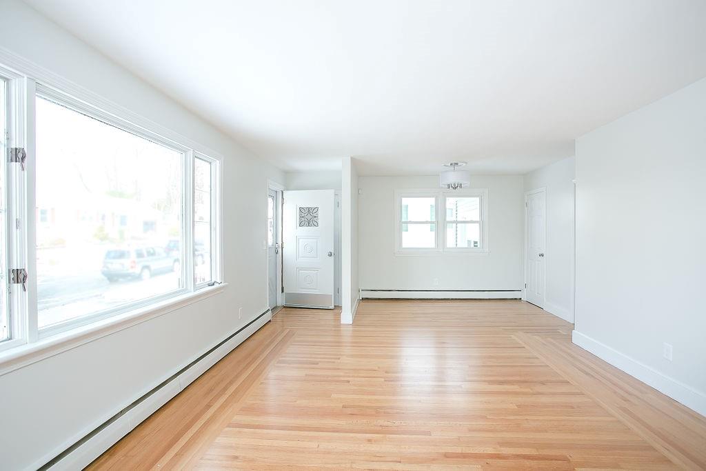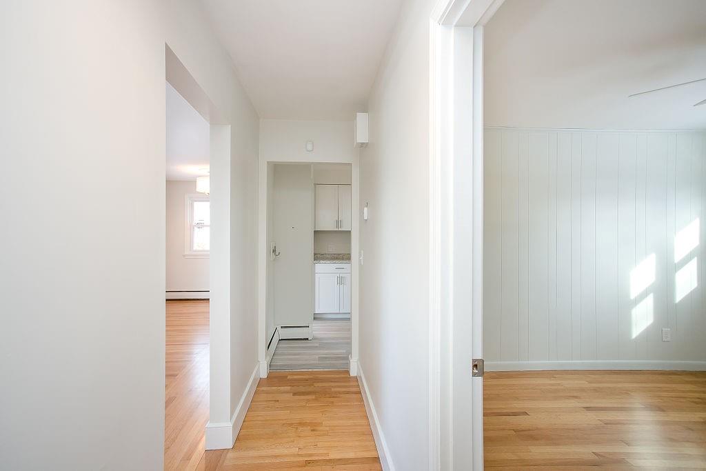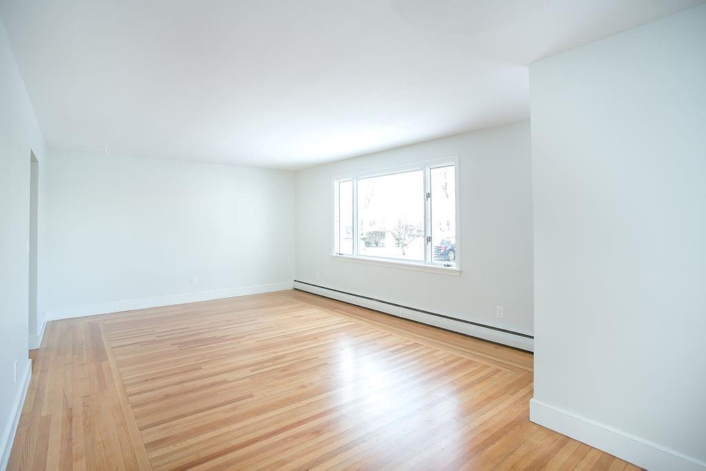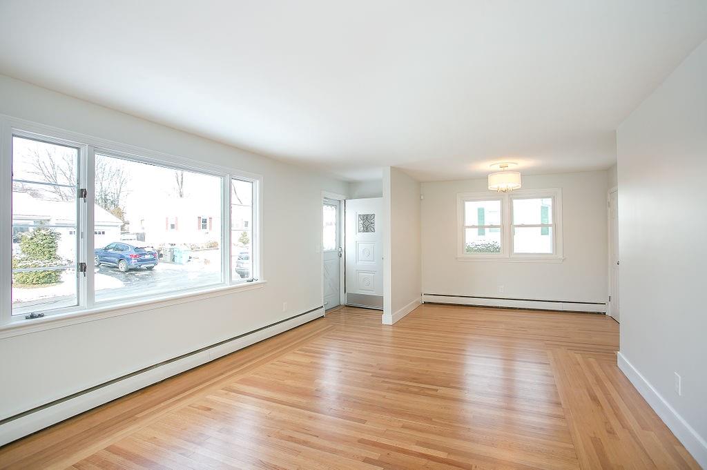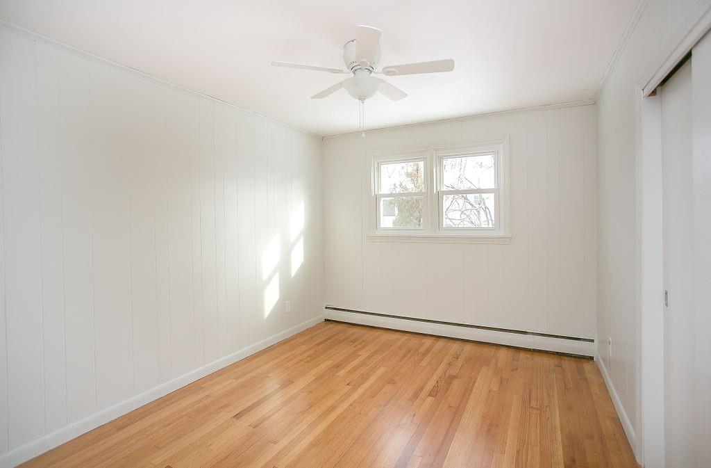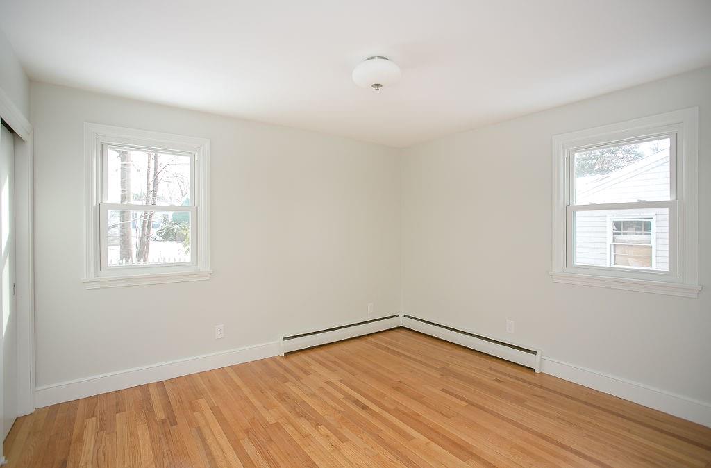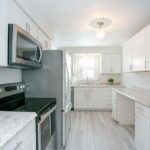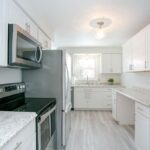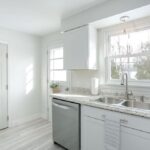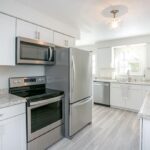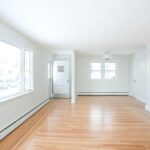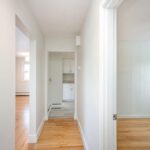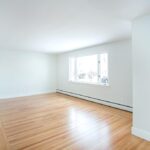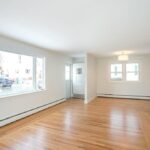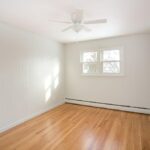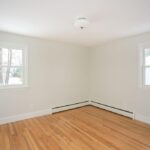Rental
$ 2,900.00
Description
Easy living in this completely renovated home tucked away on quaint Sherwood Road, located just over the Newport line, in Middletown. This sun-filled single family features fresh paint and gleaming hardwoods throughout. Large, open living room with picture frame front window and separate dining area. Brand-new kitchen is equipped with stainless appliances, new laminate floors, and gleaming white cabinetry. Three spacious bedrooms with ample closet space and natural light. This home also boasts a 1 car garage, full clean basement with laundry, and expansive back deck and yard, with a fenced in backyard. Situated near Kay/Catherine, this location is perfect for easy access to downtown Newport, the Naval Base, and Pell Bridge. Close proximity to Broadway and First Beach, this quiet street offers the best of city living, in a tranquil setting. This home is meticulous!
View on map / Neighborhood
Rental Terms
- Rental Category: Single Family
- Rent Terms: Lease
- Lease Terms: Yearly
- Rent Fees Include: Extra Storage,Parking,Refuse Removal
- Security Deposit Amount: 2900.00
- First Month Rent Required?: 1
- Insurance Required?: 1
Location Details
- Neighborhood: Bliss Road
- County: Newport
- Near: Commuter Bus,Golf,Hospital,Recreational Facilities,Schools,Shopping,Swimming,Tennis
Features
- Basement Type: Full
- Basement Finish: Unfinished
- Basement Access: Interior Only
- Laundry: In Units
- Finished Floor: Ceramic,Hardwood
- Fireplace: None
- Assigned Unassign Parking: Assigned Parking
- Onsite Parking Spaces: 2
- Garage Spaces: 1
- Garage Desc: Attached
- Handicap Access: One Level
Heating and Cooling
- Cooling: None
- Heating System: Forced Water
- Heating Fuel: Oil
Utilities
- Hot Water: Oil
- Water Supply: Connected
- Sewer: Connected
Unit Details
- Unit Floor Number: 1
- Unit Levels: 1
- Access: First Floor Access,Private Entry
- Number of Rooms: 5
- Basement Rooms Type: Laundry,Storage Area,Utility
- Bath Description: Bath w Tub & Shower
- Apx Total Liv Area: 1140
Building & Property Details
- Year built: 1946
- Type: Ranch
- Total Units in Complex: 1
- Building Levels: 1
- Lot Description: Paved Driveway
- Interior: Stairs
- Exterior: Patio,Vinyl Siding
- Equipment: Dishwasher,Dryer,Microwave,Oven/Range,Refrigerator,Washer
- Wall: Dry Wall
- Insulation: Unknown
Fees & Taxes
- Fee Frequency: Monthly
Video
- Virtual Tour Link: https://tour.RiLiving.com/12-Sherwood-RD-Middletown-RI-02842
Courtesy of
- List Office Name: Hogan Associates
Rental
$ 2,900.00
Description
Easy living in this completely renovated home tucked away on quaint Sherwood Road, located just over the Newport line, in Middletown. This sun-filled single family features fresh paint and gleaming hardwoods throughout. Large, open living room with picture frame front window and separate dining area. Brand-new kitchen is equipped with stainless appliances, new laminate floors, and gleaming white cabinetry. Three spacious bedrooms with ample closet space and natural light. This home also boasts a 1 car garage, full clean basement with laundry, and expansive back deck and yard, with a fenced in backyard. Situated near Kay/Catherine, this location is perfect for easy access to downtown Newport, the Naval Base, and Pell Bridge. Close proximity to Broadway and First Beach, this quiet street offers the best of city living, in a tranquil setting. This home is meticulous!
View on map / Neighborhood
Rental Terms
- Rental Category: Single Family
- Rent Terms: Lease
- Lease Terms: Yearly
- Rent Fees Include: Extra Storage,Parking,Refuse Removal
- Security Deposit Amount: 2900.00
- First Month Rent Required?: 1
- Insurance Required?: 1
Location Details
- Neighborhood: Bliss Road
- County: Newport
- Near: Commuter Bus,Golf,Hospital,Recreational Facilities,Schools,Shopping,Swimming,Tennis
Features
- Basement Type: Full
- Basement Finish: Unfinished
- Basement Access: Interior Only
- Laundry: In Units
- Finished Floor: Ceramic,Hardwood
- Fireplace: None
- Assigned Unassign Parking: Assigned Parking
- Onsite Parking Spaces: 2
- Garage Spaces: 1
- Garage Desc: Attached
- Handicap Access: One Level
Heating and Cooling
- Cooling: None
- Heating System: Forced Water
- Heating Fuel: Oil
Utilities
- Hot Water: Oil
- Water Supply: Connected
- Sewer: Connected
Unit Details
- Unit Floor Number: 1
- Unit Levels: 1
- Access: First Floor Access,Private Entry
- Number of Rooms: 5
- Basement Rooms Type: Laundry,Storage Area,Utility
- Bath Description: Bath w Tub & Shower
- Apx Total Liv Area: 1140
Building & Property Details
- Year built: 1946
- Type: Ranch
- Total Units in Complex: 1
- Building Levels: 1
- Lot Description: Paved Driveway
- Interior: Stairs
- Exterior: Patio,Vinyl Siding
- Equipment: Dishwasher,Dryer,Microwave,Oven/Range,Refrigerator,Washer
- Wall: Dry Wall
- Insulation: Unknown
Fees & Taxes
- Fee Frequency: Monthly
Video
- Virtual Tour Link: https://tour.RiLiving.com/12-Sherwood-RD-Middletown-RI-02842
Courtesy of
- List Office Name: Hogan Associates

